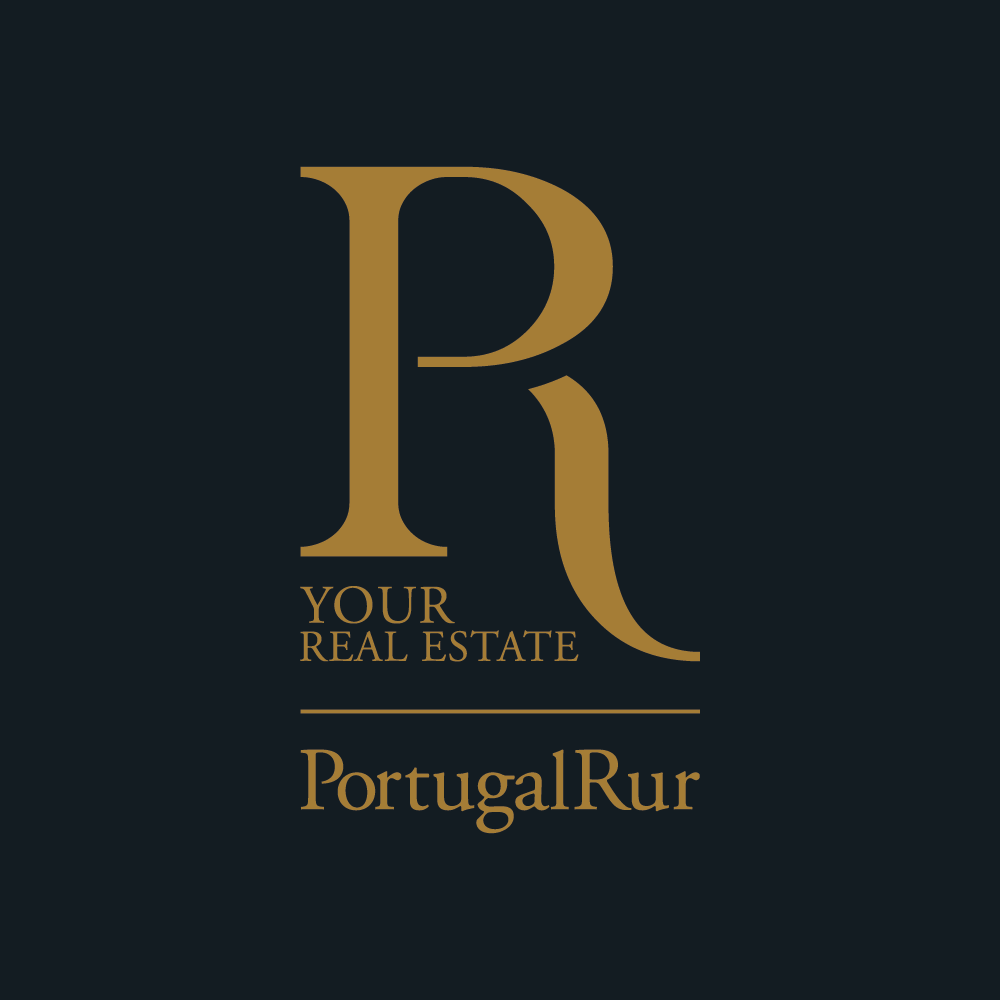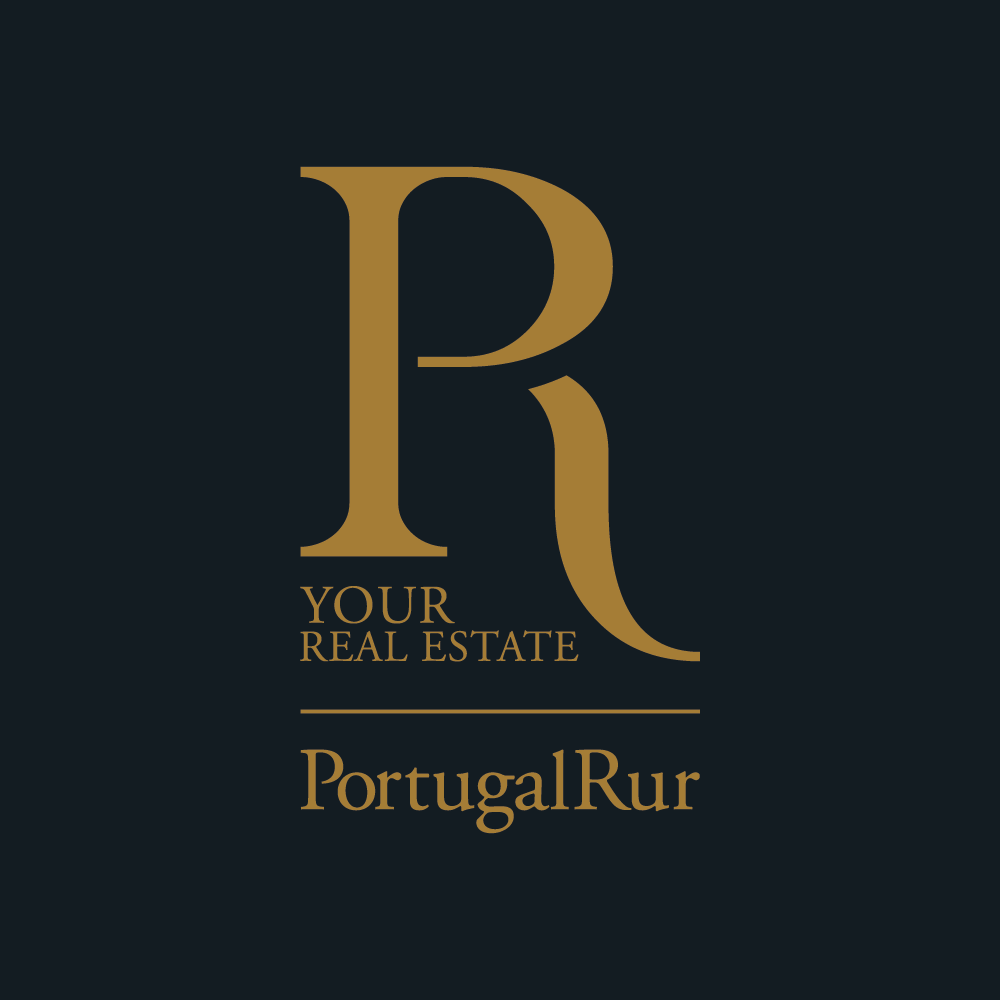
in the Play Store !
Sort
By default
390,000 €

Energy Rating: D ref:SAFTI:004582
390,000 €

Energy Rating: D ref:SAFTI:004656
8,026,000 €

The Palácio da Graciosa, situated on a beautiful 43-hectare estate, is a living testimony to Portugal's history and culture. An imposing 18th century building, it stands out as a remarkable example of Baroque civil architecture and is an architectural masterpiece in the Anadia region. With a
1,999,999 €

The 'Quinta Senhorial dos Cerveira' with an area of 46.510 m2, is located in the Bairrada region, in Beira Litoral, between Coimbra and Aveiro. The property possesses a manor house with a total area of 838 m2, consisting of four floors, built at the end of the 18th century in the 'pombaline' style,
790,000 €

Energy Rating: E ref:SAFTI:002436
250,000 €

3+1 bedroom villa in Bemposta, comprising 2 floors, set in a quiet location with a walled plot of 1400 m2. Ground floor comprises: Entrance hall, living-dining room, distribution hall, 3 bedrooms, one en-suite, fitted kitchen, utility room and sunroom. The basement has a large lounge with s
400,000 €
Exclusive

Detached single storey villa with five bedrooms, garage, yard and annexes. Property with 4511 square meters of area, completely walled, where the pedestrian entrance is made by a gate with access to the magnificent garden or, when made by car, the entrance is made by a wide gate leading to a doub
745,000 €
Coimbra - 35 km Praia de Aveiro - 30km Praia Costa Nova - 40 km Aeroporto Porto - 98 Km Front entrance: Entrance hall: Suite with dressing room (one stone wall) and natural stone floor, with 2 windows (1 balcony) facing the front – Daylight throughout the room – Bathroom with shower. 1st f