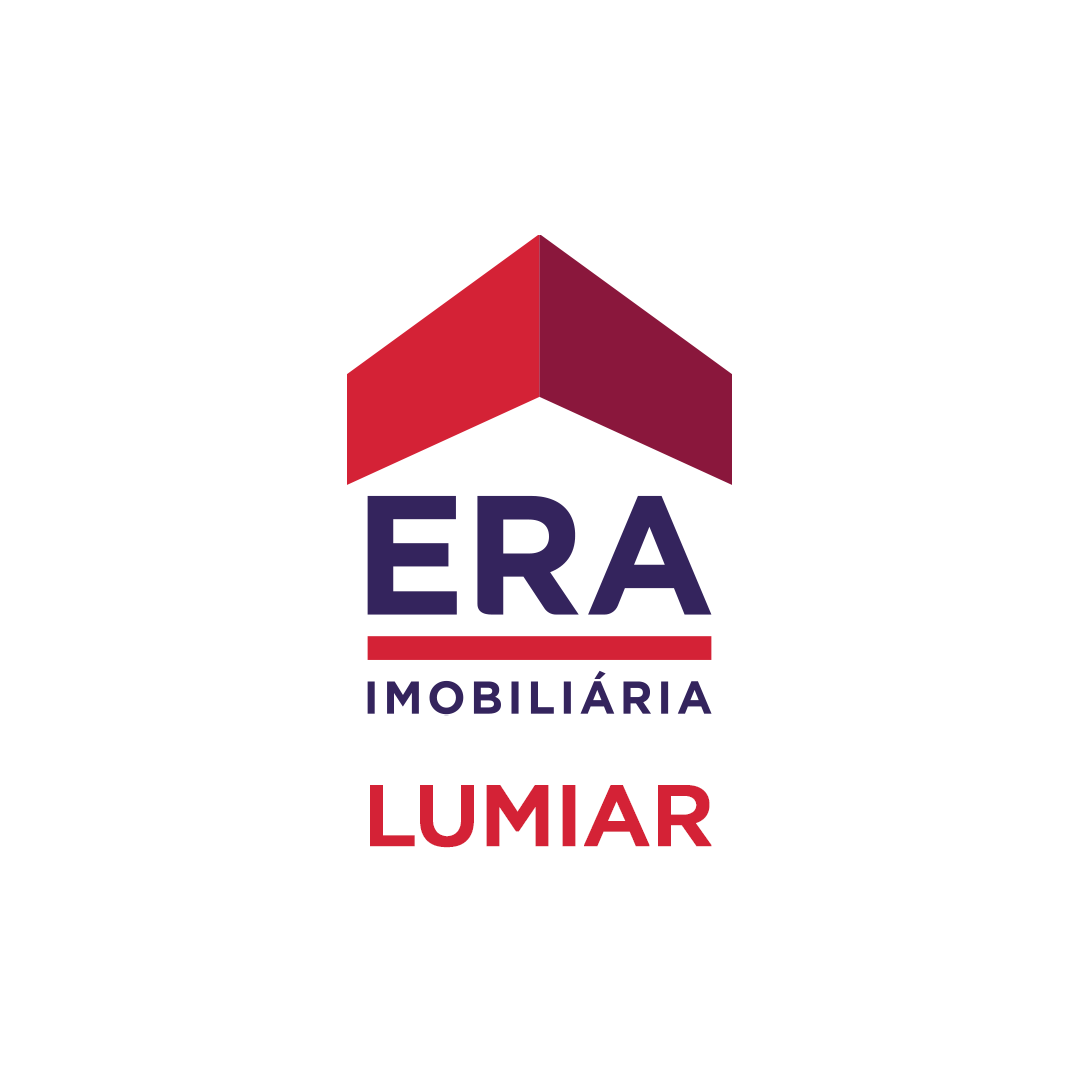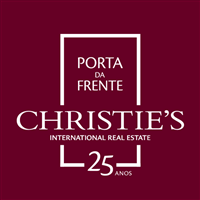
in the Play Store !
Sort
By default
550,000 €
Detached 4 bedroom villa, brand new, with swimming pool, located in Azeitão Plot with 514sqm Composed by: - Living room with 53sqm in Open Space with fully equipped kitchen (white thermolaminate furniture, Silestone worktop) - Suite of 22m2 - Two bedrooms of 13sqm and one of 12sqm, all of them
645,000 €
Exclusive

We ask that you read the ad carefully, please: It is a farm, with land of 5,000 m2 plus a family house divided into several independent rooms, with a total of 5 bedrooms and with a new construction process approved for a house of 200 m2. With a privileged location in an area of small farms, in
1,100,000 €

Area characterized by its proximity to Serra da Arrábida, beaches, Setúbal and Lisbon, the location of Aldeia de Irmãos, Quinta do Picão, in Azeitão, is currently one of the best areas to live with quality. The house is distributed as follows: Ground floor - Fully equipped kitchen, laundry are
445,000 €
Exclusive

Unique Opportunity: 3 Bedroom Villa in Private Condominium - Casas de São Marcos, Azeitão Find the perfect home for your family in this cosy condominium, where comfort meets a sense of community. This charming 3-bedroom villa spread over four floors offers two spacious bedrooms, a master suite, a c
690,000 €
Futur new house located in Brejos de Azeitão, a few minutes from the Serra Arrábida Natural Park, 15 minutes from the Setubal bay beaches and close to all amenities. This house will be part of a mini-condominium of 4 houses.. Very nice layout, practical, good construction, beautiful finishes and
690,000 €

Your private refuge: modern architecture, warmth and plenty of living space! Imagine a home where simplicity and good taste come together in straight lines and a clean design, creating a welcoming environment full of light. This is your chance to build the home of your dreams, with spaces that refl
395,000 €

House T3, new - Choilo - Azeitão Excellent townhouse, T3 New, under construction, with high quality finishes, located in a residential neighborhood with a calm and peaceful environment, in Choilo, Azeitão. This three bedroom villa is the perfect choice for those looking for comfort and functionali
675,000 €
Morgado Gardens is a new development under construction in Setubal. This haven of peace and greenery in the town center, consists of 19 apartments in 4 buildings, combining tradition and modernity. It is a unique residence in the Setúbal region. Morgado Gardens is at the very heart of Setúbal tow
495,000 €

4 Bedroom Villa, Garage, Garden And Pool Located in the central area of Brejos de Azeitão, close to shops and services. Hospital, schools, pharmacies, supermarkets and excellent access to the N-10 and public transport. The ground floor comprises an entrance hall, living room and open-plan kit
5,200,000 €

Quinta do Moinho in Serra da Arrábida with 3.7 hectares, is located very close to Lisbon, about 30 minutes and very close to the beaches of Arrábida. It is a unique place, with immense privacy, with truly incredible views in an infinite 360-degree horizon, from where you can glimpse the city of L
750,000 €

535,000 €
Exclusive
This four-bedroom house practically brand new with sleek, modern lines is ideally located in the town of Vila Nogueira de Azeitão, bordering the Serra da Arrábida, near the vineyards of Bacalhôa and José Maria de Fonseca. Just 15 minutes away from the bay of Setúbal and the its famous beaches: Porti
650,000 €

4-Bedroom Villa with Pool and Garden in Brejos de Azeitão - Azeitão Magnificent 4-bedroom villa with pool and garden, featuring contemporary architecture that stands out for its attention to detail and finishes, situated on a 488.49 sqm plot. Gross Private Area: 180 m2 and Gross Construction Are
690,000 €

4-Bedroom Villa with pool and garden in Galeotas - Azeitão Magnificent 4-bedroom house with pool and garden, featuring contemporary architecture that stands out for its attention to detail and finishes, set on a 494.50 sqm plot. With Gross Private Area: 190 m2 and Gross Construction Area 210 m2
620,000 €

Discover this fantastic 4 bedroom villa with 3 suites, located in a privileged area, in the Casas de Azeitão Urbanization. With excellent finishes and generous areas, this villa has 4 bedrooms, 3 suites, 4 bathrooms, equipped kitchen, living and dining room, pantry, laundry, fireplace, has centra
320,000 €

Setúbal - Azeitão - Vila Fresca de Azeitão DEZE Charmante Honderdjarige Flat Is Een 2-Slaapkamerappartement Met Een Totaal Van 136 M2 Verdeeld Over 2 Verdiepingen, Waarbij De Belangrijkste Buitenstructuur Bewaard Is Gebleven. Op de begane grond vinden we een open woonkamer met een elegante keuk
990,000 €

5 Bedroom Villa For Sale In Azeitão Are you looking for the house of your dreams? A house with contemporary architecture, uninterrupted views and close to all amenities and beaches? Then this house is for you! This house is located in a prime area, close to the Serra da Arrábida and the town
645,000 €
Morgado Gardens is a new development under construction in Setubal. This haven of peace and greenery in the town center, consists of 19 apartments in 4 buildings, combining tradition and modernity. It is a unique residence in the Setúbal region. Morgado Gardens is at the very heart of Setúbal tow
700,000 €

799,000 €
Located in Azeitão, a region known for hosting big names in wine production, Quinta do Telheiro, as it is known in the region, is set in a 5,085m² plot of land with a well, borehole and the possibility of detachment. The main entrance to the property has a welcoming entrance hall with a built-in
599,000 €
Energy Rating: A ref:HAB 1065
840,000 €
Excellent villa, recent and like new, near the town of Azeitão, with 3 suites and 1 bedroom, excellent areas, on a plot of 1002 m2. The house has excellent areas, a lounge with a fireplace and a large open kitchen, fully equipped, with an island, 4 bathrooms, a covered terrace with a barbecue, a sw
750,000 €

Single storey semi-detached house of contemporary architecture with a floor area of 170m2, gross area of 181m2 and land area of 659m2. This wonderful villa consists of: -Entrance hall of 6m2 with floating floor, false ceiling and sliding wardrobe -Living room of 42m2 with floating floor, false
990,000 €

Luxury 5 Bedroom Single Storey Villa On A Plot Of 579m2 All Bedrooms Suite with Luxury Finishes (Option To Choose Finishes) with Heated Pool (Chlorine Or Salt Option) 5 bedroom villa in an excellent area of Azeitão composed of Generous rooms, built with high quality materials with Energy Rating A