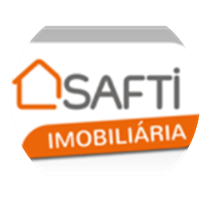
in de Play Store!
Sorteren
Standaard
399.000 €

759.000 €

930.000 €

285.000 €

750.000 €

555.000 €
499.500 €
610.000 €
640.000 €
650.000 €
1.200.000 €
1.470.000 €
590.000 €
1.280.000 €
275.000 €
80.000 €
750.000 €
295.000 €
420.000 €
930.000 €
695.000 €
1.250.000 €
650.000 €
120.000 €