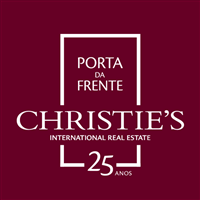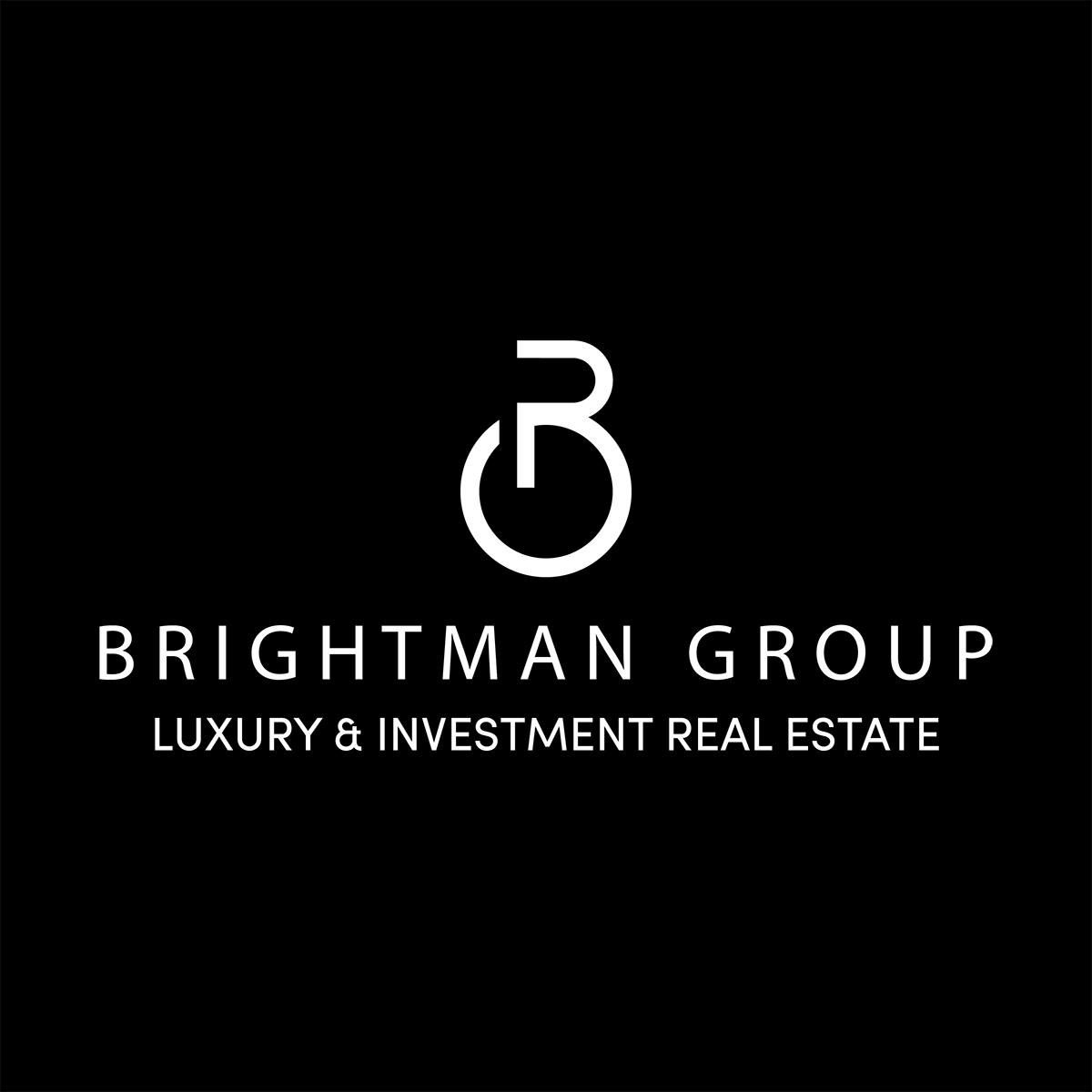
in de Play Store!
Sorteren
Standaard
1.800.000 €

2.850.000 €

2.700.000 €

7.000.000 €

5.800.000 €

1.800.000 €

Historisch gebouw uit de achttiende eeuw, in het hart van Lissabon, in de omgeving van Bairro Alto / Chiado, met 426m2 eigen bruto oppervlakte, bestaande uit twee autonome fracties (T3 met 315m2 + T3 met 111m2). Een uitstekende woning, want er is geen andere gelijke met unieke kenmerken. De belan