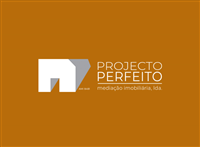
in the Play Store !
Sort
By default
750,000 €

5 bedroom house, New | 500 meters from the beach - ESPINHO If you dream of living close to the sea, combining comfort, aesthetics and functionality, this is your opportunity! It is a modern house, with 3 fronts, 3 floors and is part of a condominium of 3 houses with independent entrances. Clo
319,000 €
Exclusive

Four-Front Villa for Sale in Espinho, Aveiro Welcome to your new life in the paradise of Costa Verde in Espinho! This fantastic detached villa is strategically located at the entrance of the city, in the Quinta da Lagarta urbanization, offering a perfect combination of tranquility and convenienc
395,000 €

3 bedroom villa for sale in Espinho, next to the beach with excellent terrace with direct sea views Com uma localização privilegiada, a escassos metros da praia, este é o imóvel ideal para quem procura lazer e comodidade, uma vez que está no coração da cidade de Espinho, com todos os serviços à por
445,000 €

4 bedroom villa for sale in Espinho with outdoor space, storage and closed garage for 2 cars Property with an east/south/west sun exposure, consisting of two floors, ground floor and ground floor. On the ground floor there is a large dining room, kitchen, pantry, full bathroom and a living room
1,350,000 €

Exquisite villa for sale in the heart of Espinho, 200 meters from the beach and train station Property of classic architecture, it has on the ground floor a fabulous living room with high quality finishes, flanked by a modern kitchen. On this floor, we also have a guest toilet, a bedroom/office an
750,000 €

Villa devolute to the local accommodation in 5 rooms with 4 suites and 1 independent studio 8 minutes from the Center of Espinho and the Sea. On a plot of land with a total area of 1538 square meters and a gross construction area of 619 square meters, with excellent outdoor space with large green s
400,000 €

House T6 near the center of Espinho With possibility of construction in height (Cave, Ground floor, 4 floors and indented) with 14 meters front and 15 meters of bottom. for more information.
470,000 €

6 bedroom villa for sale in a privileged location in Espinho with excellent and spacious areas, all of them with lots of natural light On the ground floor has an office prepared as a library or reading space a living room with fireplace, equipped kitchen with access to the garden and 1 bathroom.
550,000 €

4 bedroom villa for sale in the heart of Espinho just 300 meters from the beach and the train station This fantastic property has unique characteristics, allowing several purposes in the acquisition, whether for single-family housing, profitability or for the construction of a building having a pro
650,000 €

Exquisite classic villa of 3 fronts for sale on the street 19 in Espinho House built with a structural quality, with high ceilings that guarantees you the elegant aesthetics and refined construction. Some elements of old moth and of singular rarity, are to highlight in this property with a fantasti
750,000 €

Excellent villa T4 +1 completely new, close to the city center of Espinho, with terrace, garden and closed garage for 3 cars Property with high quality finishes with wide areas, optimal use of natural light, customized finishes of quality and refinement such as: -- Carpentry in Afizelia -- Set of