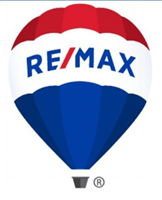
in the Play Store !
Sort
By default
477,000 €
Exclusive

House to be built on a plot of land measuring 1,489m2. Project approved and possibility of starting construction immediately. Rural surrounding area, but with easy access to the most diverse services. Single storey house with 3 bedrooms, swimming pool and garage. Plenty of privacy and has se
375,000 €
Exclusive
Lovely 4 double Bedroom villa in the final stages of construction. Located just 1 minute from the centre of Cela, a cozy country side town, with quick accesses to Nazaré (15 minutes) and Caldas da Rainha (20 minutes), the property is implemented in a 1.400 Sqmt plot and offers stunning west views ov
750,000 €

Detached 4 bedroom house for sale in Cela, Alcobaça. The house is composed: On the 1st floor there is a living room with an equipped kitchen. 3 bedrooms. 1 bathroom. On the ground floor: (classified as basement and garage): It has a living room and kitchen with an old-fashioned fireplac
350,000 €
Exclusive

House Térrea T3 inserted in a plot with 600 m2. House divisions: Room 30 m2 Kitchen 18 m2 Room 1 14m2 Room 2 11.90m2 Wc 6.80m2 Suite 17.05m2 Wc 5.10m2 Garage with 21 m2 with Wc Features: - Rooms with built-in wardrobes - Window frames with thermal cutting and double
350,000 €
Exclusive

House Térrea T3 inserted in a plot with 600 m2. House divisions: Room 30 m2 Kitchen 18 m2 Room 1 14m2 Room 2 11.90m2 Wc 6.80m2 Suite 17.05m2 Wc 5.10m2 Garage with 21 m2 with Wc Features: - Rooms with built-in wardrobes - Window frames with thermal cutting and double glazing - El