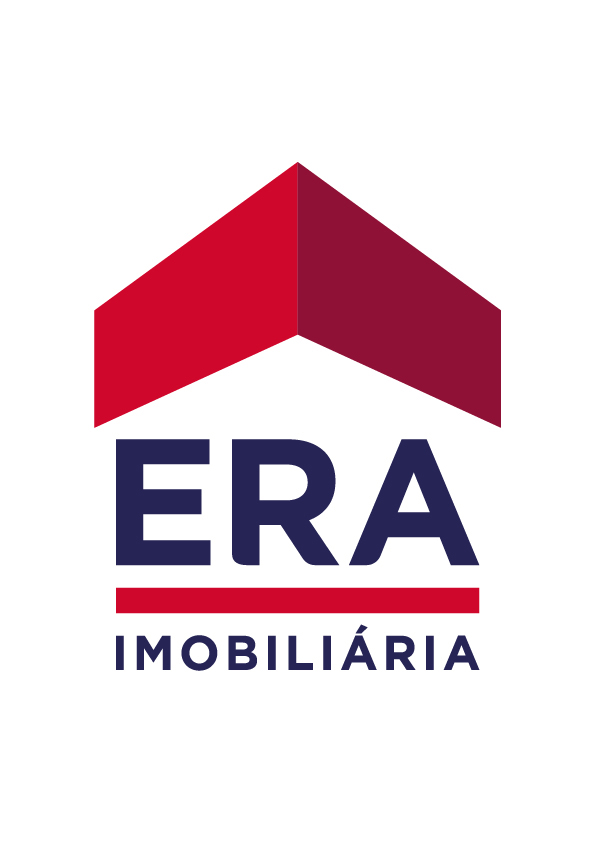
in the Play Store !
Sort
By default
247,000 €
Exclusive

3 Bedrooms house, 3 bathrooms, in Bufarda Peniche, 3.6km from São Bernardino Beach, School, Transport, Commerce and Services. Excellent for Investment, Vacations or RELOCATION. Recovered, good sun exposure, parking spaces, backyard and cellar. If you are looking for a house with traditional
280,000 €

Fantastic villa 5 minutes from Baleal beach, with private garden This beautiful villa offers about 252 m2 of total land area in a 2-storey building with garage, garden and barbecue. All divisions of the house have lots of light with wonderful terraces and porches to make the most of your days.
410,000 €

Magnificent T5-T6 House in Geraldes (Peniche) Magnificent T5 Residence with 385m² near the beautiful coastal town of Peniche: a privileged life close to the beaches and the excellent surf spot. Welcome to this exceptional residence, where modern comfort intertwines with the proximity of the beaut
300,000 €

Single-Family house, with garage, close to the sea, in the middle of the western region with clear waters, excellent for fishing and highly sought after by surfers. Refined and well-kept, on 2 floors, with hall, kitchen, pantry, living room, bedrooms and bathroom on the ground level and hall, bedro
340,000 €
Exclusive

Unique Opportunity! Bi-family house with profitability potential Characteristics of the House: Comprising ground floor and 1st floor - Ground floor: 4 bedrooms, 2 bathrooms, kitchen, living room and access to a closed garage for one car - 1st Floor: 2 bedrooms with access to a west-facing ba
350,000 €
This villa is located in the village of Serra d'El Rei, just 5 minutes from the beaches of Baleal and the golf courses of Praia d'El Rey Golf & Beach Resort. It has 2 floors with 3 bedrooms, all with balconies and built-in wardrobes, 2 bathrooms, living room, dining room and kitchen. There is al
410,000 €

Cotemporary 3 Bedroomed House Under Construction On The Siver Coast plot Construction beginning in 2023. With large areas, composed of living / dining room and kitchen equipped with cooking plate, oven and exhaust, one bedroom and full bathroom. On the first floor 2 suite with private bathrooms. Wi
425,000 €

Luxurious T4 villas with 2 suites, private pool, roof top with pre-installation for a jacuzzi, superb sea views, top-of-the-line equipment and finishes, A+ energy certification, garage, parking, in a residential area a stone's throw from the beautiful beaches of Costa de Silver, ready to move in Oct
470,000 €

Luxurious 4 bedroom villa with 2 suites, private pool, roof top with pre installation for a jacuzzi, superb sea views, top of the range equipment and finishes, A+ energy certification, garage, parking, in a residential area a stone's throw from the beautiful beaches of the Peniche. Don't miss out
646,000 €

House inserted in plot of land of 4600 m2. - Basement for garage, laundry, living room and bedroom. - Ground floor for office, waiting room, treatment room, two bedrooms, living room and two bathrooms. - First floor with 3 bedrooms, living room, lounge, kitchen and bathroom. The land allows more
279,900 €
Exclusive

House with 3 bedrooms. Built on two floors, it consists of a ground floor with a living room, guest bathroom and equipped kitchen, with pantry, and also has access to the laundry room. On the first floor we have 3 bedrooms, two of them with built-in wardrobes and a balcony, a complete bathroom to
259,000 €
Energy Rating: D ref:AM.122493
259,000 €
Energy Rating: D ref:AM.121293