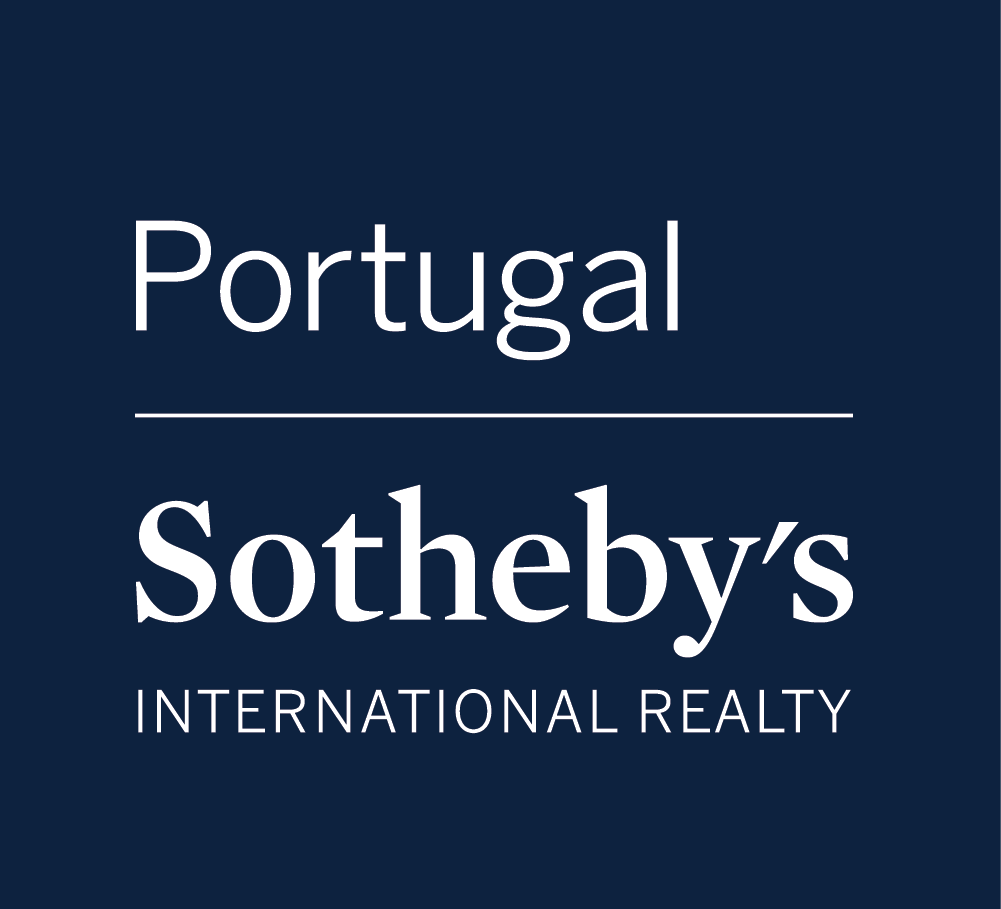
in the Play Store !
Sort
By default
649,000 €
Property in Alto da Serra,Rio Maior/ Santarém 4 bedroom villa in Alto da Serra, Rio Maior, Santarém Beautiful property with 32800m2 of land of which 2,568m2 are urban, and there is a house with dependent areas of 1366m2 for total refurbishment. Interesting business opportunity with a densified Urba
239,900 €

House V5 (+1) completely renovated and modern just 2 kilometers from the center of Rio Maior, with 210 m2 of useful areas spread over two floors. It also has a spacious patio and porch with a gourmet area with barbecue and traditional oven, great sun exposure, all walled and with lots of privacy. F
415,000 €
Exclusive

Stunning T5 House in Rio Maior: Modern Design, Central Location This exquisite T5 house in Rio Maior offers a harmonious blend of contemporary design and practical functionality. Situated just minutes from the town center, this property boasts exceptional features that make it an ideal home for d
295,000 €
Exclusive

Moradia T6 for requalification dated two years 50 with the original style located in the center of Rio Maior, the house has no solar exposure and is located in a quiet area of the city with little movement. Moradia is located on a plot of land with 630 m2 with a gross construction area of 240m2 on t
250,000 €
Energy Rating: F ref:8875ML
2,000,000 €

Property spanning about 30 hectares in Ribeira de São João. The main house of this fully fenced property sits on top of a small hill, providing it with breathtaking views. The house consists of two bedrooms, a suite, a living room, a bathroom, and an unusually large kitchen. The house is surrounded
1,390,000 €

Modern villa with six hundred and thirty square meters, with lots of privacy, quiet area and with stunning views of Serra dos Candeeiros. It has four bedrooms and eight bathrooms. On the ground floor, facing the garden, there is the gym, changing rooms, garage for four cars, a huge games room with s
480,000 €

I am an excellent villa with modern architecture under construction located in Rio Maior, close to all the necessary services such as supermarkets, pharmacies and cafes. On the ground floor I have a living room, dining room, fully equipped kitchen, guest bathroom and laundry room. On the first flo
300,000 €

Energy Rating: Exempt ref:SAFTI:002963
2,000,000 €

Fantastic Homestay consisting of 3 bedrooms, one of them master suite, living room, kitchen, service bathroom, dispense, the whole house has generous areas, and all around breathtaking green landscapes with swimming pool, surrounded by magnificent green spaces, endorsed with all the ideal infrastruc
750,000 €
Welcome to this spectacular quinta located just 5 minutes from the town of Rio Maior. This unique property is the perfect fusion of elegance, space and investment potential. A spacious property with a total area of 13,240 m², it has a main residence with five spacious bedrooms, four of them en su
480,000 €
Newly built, limited edition of 10 luxury villas at 22km from the beach! Reservations with only 5% payment until the notary deed (May 2024). In Rio Maior, in an excellent location, close to supermarkets, pharmacies and cafes, 10 modern houses are being built. The villas have a well-distribu
505,000 €
Newly built, limited edition of 10 luxury villas at 22km from the beach! Reservations with only 5% payment until the notary deed (May 2024). In Rio Maior, in an excellent location, close to supermarkets, pharmacies and cafes, 10 modern houses are being built. The villas have a well-distribu
435,000 €
Excellent 4 bedroom single storey villa in the final stages of finishing, set in a plot of land with 568.70m2, with a modern and elegant architecture. This villa has four bedrooms, one of which is a suite, all bedrooms have built-in wardrobes and plenty of sun exposure, two bathrooms, one of which
387,000 €
Excellent 4 bedroom single storey villa in the final stages of finishing, inserted in a construction area of 235.30m2, with a modern and elegant architecture. This villa has four bedrooms, one of which is a suite, all bedrooms have built-in wardrobes and plenty of sun exposure, a bathroom, kitchen