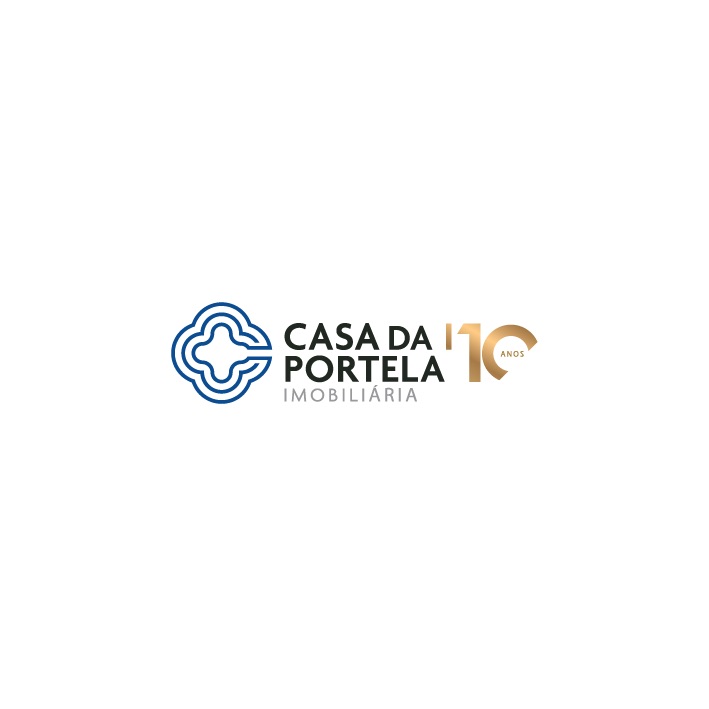
in the Play Store !
Sort
By default
925,000 €

Independent 3-bedroom house | Castêlo da Maia If you're dreaming of a new home where there's no shortage of outdoor space for your children to play safely and to enjoy pleasant moments with family and friends, this uniquely designed villa could be for you! This is an exclusive villa with mode
595,000 €
Exclusive

Luxurious 3 bedroom villa with modern lines and three fronts, inserted in a walled property of about 282 m2, in impeccable condition, comprising: - 3 spacious suites with built-in wardrobes - large and modern living/dining room with fireplace - large and modern kitchen, equipped with Bosch an
369,000 €
House with mezzanine T2 + 1 with Terrace for sale in Águas Santas in the area of Corim House with simple and contemporary lines, located next to the Secondary School of Águas Santas, near the Parque da Picua, a pleasant place to stroll, practice outdoor physical activities or simply relax. In
505,000 €
505,000 €
505,000 €
560,000 €
This magnificent townhouse is located in the Maia area, offering the comfort and elegance you seek in your next home. With four spacious bedrooms, including two suites, and four well-equipped bathrooms, this property is perfect for accommodating your family with luxury and convenience. Built in 2012
2,500,000 €
Charming farm, inserted in a land with more than six hectares with an extraordinary villa for reconstruction. This classic three-storey villa has an imposing stone staircase and south-facing panoramic views. The property features an orchard area, a tank, a lake and stone picnic tables, scattered ar
675,000 €
Exclusive

745,000 €

House T4 with Swimming Pool, Garage And The Best Open Field Views of the West Zone! HOUSE Under Construction, starting in July 2023. This Fabulous villa will have 4 bedrooms, one of which is on the ground floor (suite) and three on the first floor, one of which is a suite with dressing room an
499,900 €

Detached villa with 4 fronts with basement, ground floor and 1st floor in excellent construction and condition. Optimal distribution and fluidity between the various rooms, large areas and with balconies or terraces on all floors. 2 suites (one on the ground floor and one on the 1st floor) Ground f