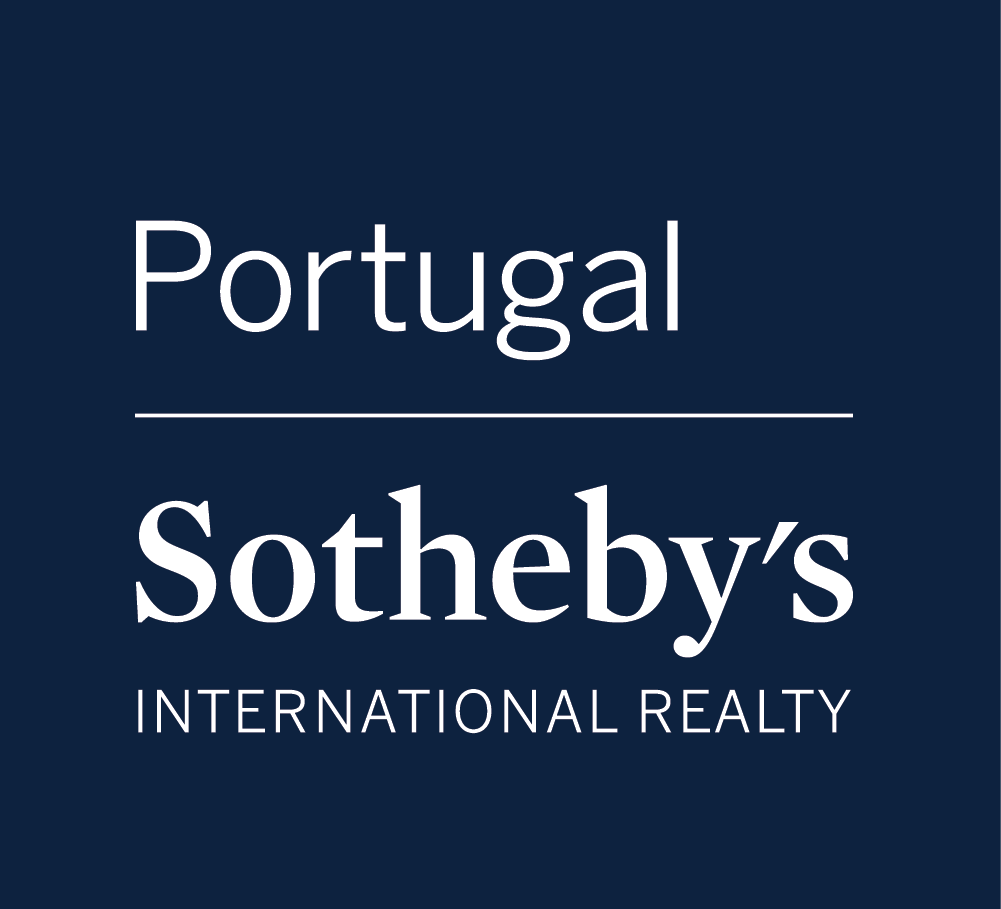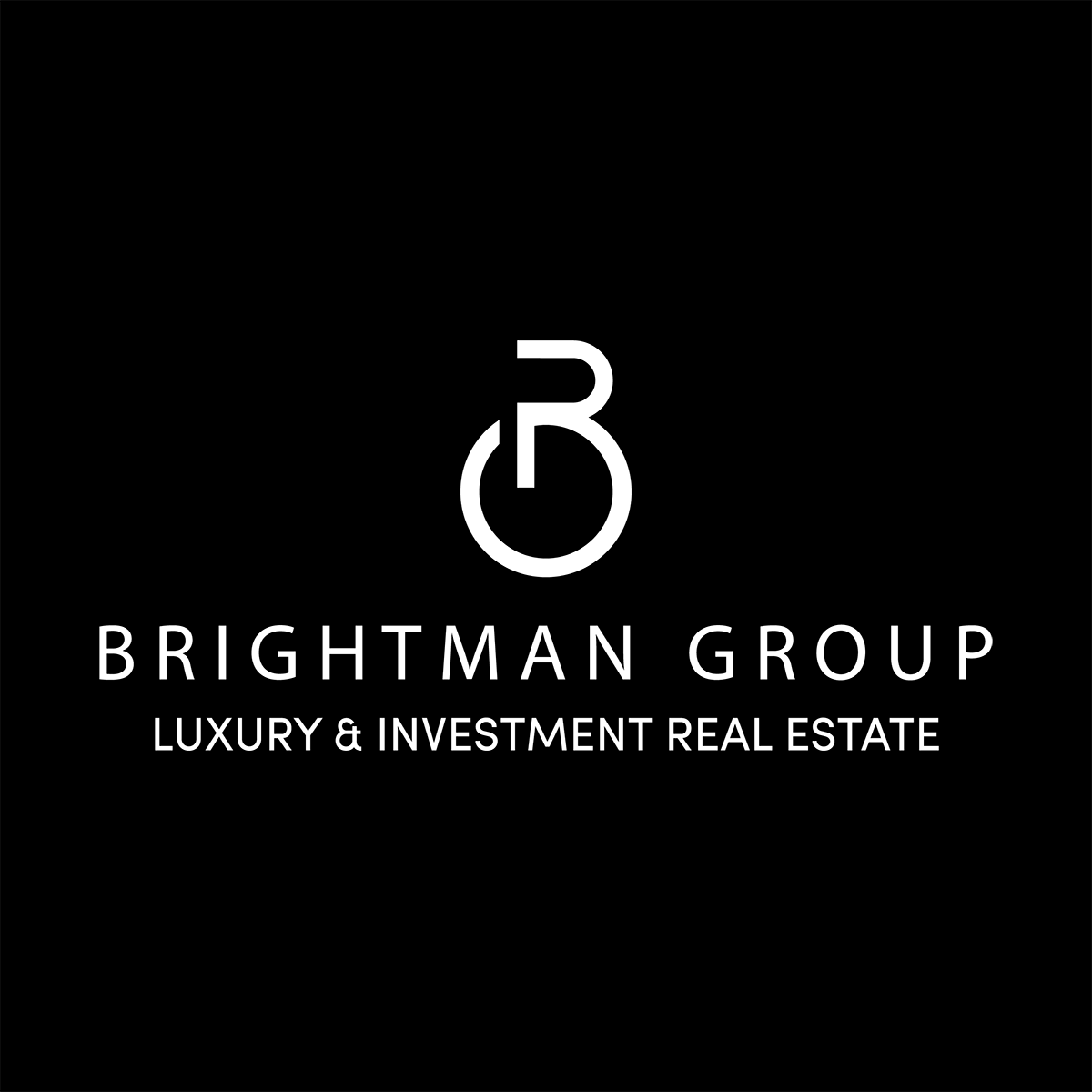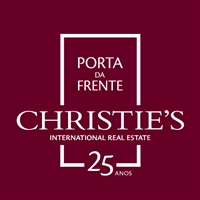
Play Storesta!
Lajittelu
Oletusarvoisesti
2 990 000 €
709 000 €
Eksklusiivinen

900 000 €
Eksklusiivinen

2 750 000 €
1 800 000 €

2 450 000 €

760 000 €

1 350 000 €
5 000 000 €
2 200 000 €

6 900 000 €

3 950 000 €

2 950 000 €

995 000 €

1 850 000 €

2 200 000 €
1 390 000 €

395 000 €
4 500 000 €

2 850 000 €

645 000 €

2 300 000 €

7 200 000 €

2 450 000 €
