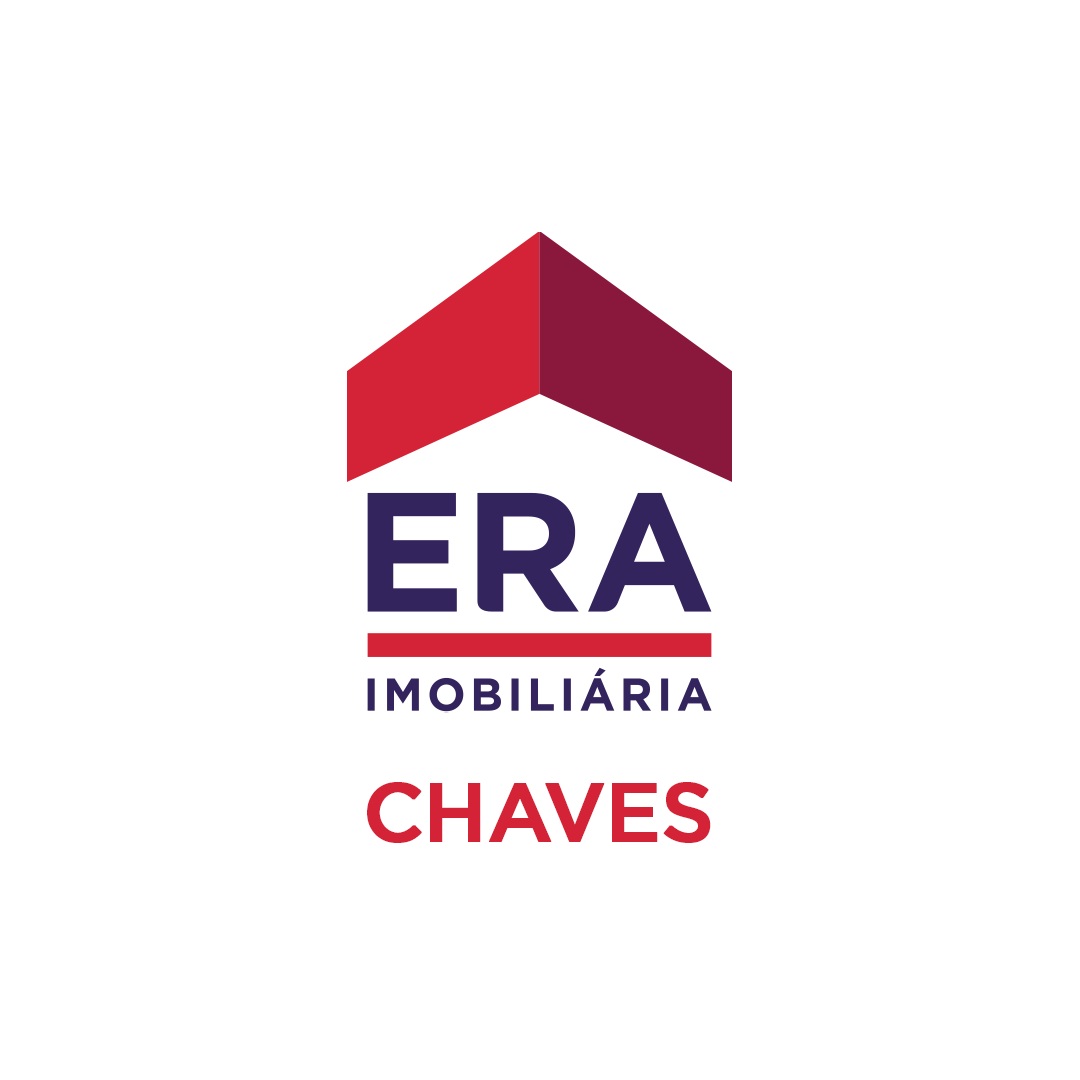
in de Play Store!
Sorteren
Standaard
1.350.000 €

125.000 €

Duplex appartement met 2+2 slaapkamers, met 231 m2 in Carrazedo de Montenegro. Het bestaat op de eerste verdieping uit een woon/eetkamer, een keuken, twee slaapkamers, een toilet en twee gesloten tenten. Een binnentrap leidt naar de tweede verdieping die bestaat uit twee slaapkamers, waarvan één su
75.000 €

Villa met 4 slaapkamers en 168m2 in Carrazedo de Montenegro. Deze villa bestaat uit drie verdiepingen en bestaat uit vier slaapkamers, drie badkamers, een woonkamer, een woon- en eetkamer, een keuken, twee partytenten en een magazijn. Het heeft ook, voor uw comfort, dubbele beglazing en verwarming,
109.000 €

Appartement met 3 slaapkamers van 120m2, gelegen midden in het historische centrum van de stad Valpaços, met uitstekende toegang tot Mirandela en Chaves. Deze woning, die zich op de 2e verdieping bevindt, zonder lift, bestaat uit een grote inkomhal, een keuken met een afgebakende wasruimte, een badk
18.000 €

Gesloten magazijn te koop in Argemil, gelegen op een perceel van 330m2, met een uitstekende locatie, direct aan de kant van de weg, in het centrum van het dorp. Dit magazijn heeft ook een terras, in hetzelfde gebied als de constructie. Bovendien heeft het, ingevoegd in het land, ook een aparte bijl
52.500 €
Exclusief

Villa in Pedome: Op slechts 25 minuten van Chaves en 20 minuten van Valpaços, biedt dit huis landelijke rust en stedelijk gemak. Het kijkt uit over de bergen en heeft 477 m² grond en 15200 m² rustiek land, waaronder een met een beek die kan worden gebruikt voor irrigatie of vrije tijd. Een unieke in
450.000 €
Exclusief

Villa met 5 slaapkamers en zwembad, gelegen in Vilarandelo, op 7 km van de stad Valpaços en op 18 km van de stad Chaves. Op de begane grond overwegen we een ruime inkomhal met berging en toegang tot de woonkamer van 90m2 met open haard, de volledig uitgeruste keuken van 40m2 en met toegang tot h
133.000 €
Exclusief

Appartement met 3 slaapkamers, gelegen in Valpaços. Het appartement heeft een keuken, woonkamer, 1 complete badkamer en 3 slaapkamers, waarvan één suite met een hydromassagecabine. Hoogtepunt voor de slaapkamers, allemaal met toegang tot het balkon en afgesloten garage voor 1 auto.
65.000 €
Exclusief

Bouwgrond in het dorp Vilarandelo, gelegen op 27 minuten van Chaves en 10 minuten van Valpaços, het land heeft een geasfalteerde voorkant, allemaal ommuurd en zonder helling.
570.000 €
Exclusief

Vrijstaand huis met lokale accommodatie in bedrijf. Het heeft een jacuzzi, een sauna en een verwarmd zwembad. De begane grond bestaat uit een speelkamer, op de 1e en 2e verdieping zijn er slaapkamers, badkamers, keuken, woonkamer, kantoor en berging. Deze villa is voorzien van volledige centr
145.000 €

Land in Tortomil met een totale gezamenlijke oppervlakte van 208689m2. Deze zeer productieve gronden, gelegen in de parochie van Bouçoães, hebben in zijn immense en uitgestrekte gebied kastanjebomen geplant om uit het oog te verliezen, die als gemiddelde productie per jaar 7000 kilo noten hebben, ee
20.000 €

Huis V3 te herstellen met 162m2 bouw en 180 m2 omliggende grond. Deze villa is gelegen aan de ingang van het mooie en rustige dorp Canaveses, met als landschap prachtige groene weiden en de rivier die recht voor het huis passeert, die u kunt zien voor uw vreugde. Deze woning bestaat uit 3 slaapkamer
35.000 €

Een prachtig perceel met 551m2 net buiten de stad Valpaços, met uitstekende toegang, gelegen aan de N213, richting Chaves. Voor degenen die een rustige plek om te verblijven, niet verwaarlozen van de voordelen van het zijn 2 minuten van het stadscentrum! Kom hem ontmoeten en overtuig uzelf.
18.000 €

Drie stenen pakhuizen met 49m2, in puin te herbouwen in het mooie dorpje Agordela. Ideaal om te dienen voor individuele opslagruimten of zelfs om de kruising van de drie te maken en naar wens een pittoresk huis te maken, waar u uw vakantie of uw vrije tijd kunt doorbrengen met genieten van frisse lu
325.000 €
Exclusief

Villa met 3 slaapkamers met een moderne architectuur van eenvoudige lijnen, met veel privacy op een rustige locatie. We hebben het over een villa met 3 slaapkamers, met 1 suite en kast, met een ruime tuin, zwembad en met uitzicht op de stad Valpaços. Deze villa is voorzien van airconditioning in a
282.500 €
Exclusief

Gelijkvloers huis, gelegen in het dorp Lebução op 25 minuten van Chaves en 25 minuten van Valpaços, deze villa heeft 2 slaapkamers met 1 badkamer, woonkamer, open keuken met inductiekookplaat, oven en vaatwasser het huis heeft dubbele beglazing met elektrische rolluiken, open haard, volledige centra
119.000 €
Exclusief

Villa met 3 slaapkamers, gelegen in Póvoa de Lila, op 15 minuten van de stad Valpaços en op 20 minuten van de stad Mirandela. Op de begane grond bevindt zich de garage en berging, met een totale oppervlakte van 56 m2, met toegang tot de buitenruimte. De bovenverdieping heeft 3 slaapkamers met de
130.000 €
Exclusief

1 slaapkamer villa volledig gerenoveerd, met een aangename buitenruimte, gelegen in Sá 10 minuten van de stad Valpaços en 20 minuten van de stad Chaves. Hoogtepunt voor de uitstekende blootstelling aan de zon, gelegen in een rustige omgeving.
37.500 €
Exclusief

Huis gelegen in het dorp Pedome, op 25 minuten van Chaves en 20 minuten van Valpaços. Het bestaat uit twee verdiepingen waar het woongedeelte zich concentreert op de eerste verdieping. Het heeft een vrij uitzicht over de bergketen, heeft een land van bijna 500 M2.
278.000 €

150.000 €

158.000 €

35.000 €

45.000 €
