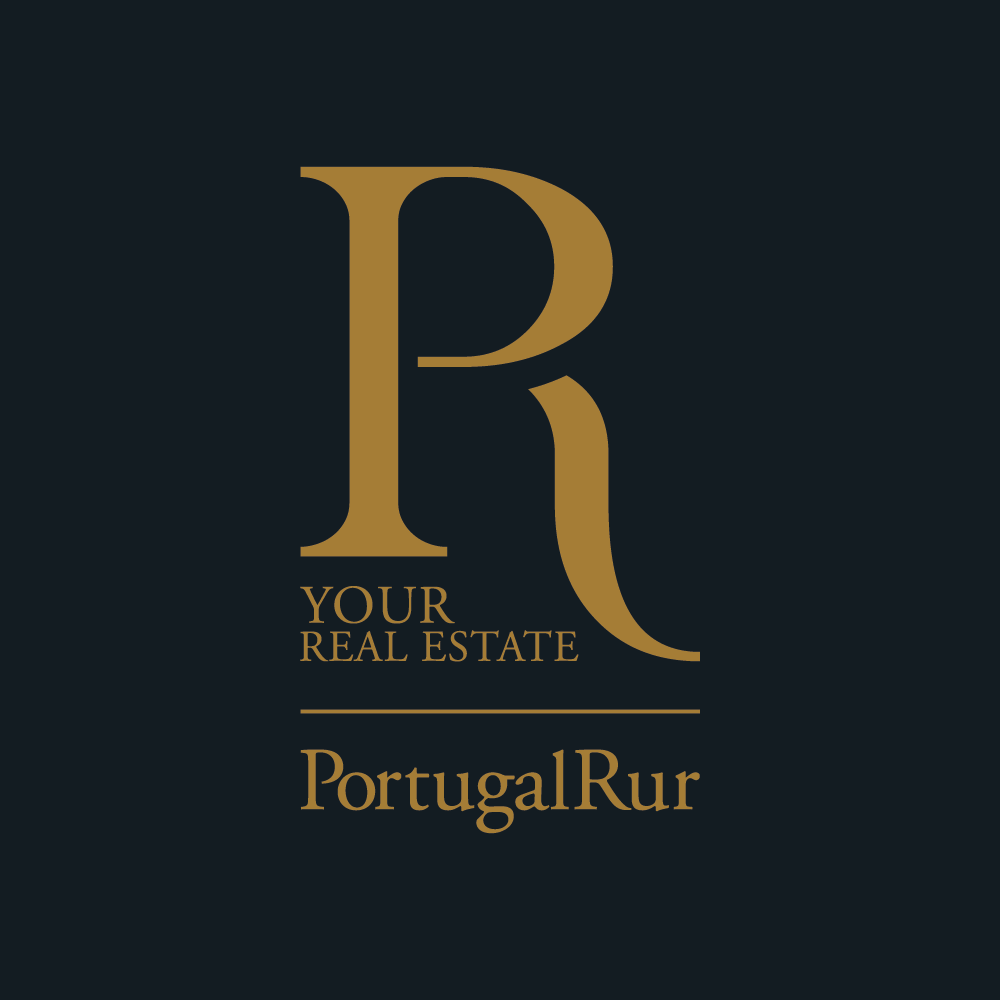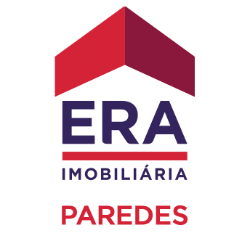
im Playstore!
Sortieren
Standard
500.000 €
Exklusiv

154.000 €

225.000 €
Exklusiv

Haus mit 3 Schlafzimmern und der Möglichkeit, ein Haus mit 5 Schlafzimmern zu bauen Dieses perfekt gelegene Haus ist nur 1 km vom Schulzentrum entfernt, so dass Sie Ihre Kinder in der Nähe einer hochwertigen Ausbildung unterbringen können. In nur 1.200 m Entfernung finden Sie alle Arten von Ges
2.400.000 €

377.500 €

Die Entwicklung Devesa Living präsentiert sich als Angebot für moderne Familien, die Privatsphäre und Exklusivität suchen. Durch die Kombination der Ruhe des Ortes mit der Nähe zum Stadtgebiet stehen wir vor einer idealen Symbiose zwischen Wohlbefinden, Natur und Lebensqualität. Reihenhaus, eingef
169.500 €
Exklusiv

2-Zimmer-Wohnung zum Verkauf in Paredes. Diese Immobilie verfügt über: - 1 möblierte und ausgestattete Küche (Herd, Backofen, Dunstabzugshaube, Wasserkocher, Mikrowelle) -Wäscherei - 2 Schlafzimmer, davon 1 Suite und beide mit Einbauschränken - 2 Badezimmer - 1 Wohnzimmer mit Kamin und K
209.000 €
Exklusiv

Freistehende Villa mit 3+2 Schlafzimmern in Sobrosa, Paredes, bestehend aus: 1. Stock: - 3 Schlafzimmer - 1 Zimmer - 1 Küche mit Zugang zur Terrasse - Innentreppe - 2 Badezimmer, 1 mit Badewanne und eines mit Kabine Erdgeschoss (geteilt) - 1 Küche - 1 Schlafzimmer mit Einbauschrank
120.000 €
Exklusiv

Grundstück mit 1543m2 und einer Bruttobebauungsfläche von 616m2 im Dorf Sobrosa in Paredes. Mit einer guten Lage, 5 Minuten von der Autobahn A42 entfernt. Gute Sonneneinstrahlung.
97.500 €
Exklusiv

Städtisches Bauland mit 750m2. Ausgezeichnete Lage ganz in der Nähe von Geschäften und Dienstleistungen (Schulen, Hypermärkte, Banken usw.). Gute Sonneneinstrahlung.
85.000 €
Exklusiv

Grundstück in einem komplett bebauten Gebiet mit 4940m2. Gemäss städtischem Masterplan mit einem Bauindex von 0,7 m2/m2 ist der Bau von Einfamilienhäusern, Doppelhaushälften und Reihenhäusern, Einfamilienhäusern oder Gemeinschaftswohnungen zulässig. Es ermöglicht Dienstleistungen, Büros und Handel.
46.000 €
Exklusiv

Das Geschäft befindet sich in einem Geschäfts- und Wohngebäude im Zentrum der Stadt Paredes, neben dem Bahnhof. Ausgestattet mit Klimaanlage. Mit Stellplatz für 1 Auto. Gute Anbindung, 2 Minuten von der Autobahn A4 entfernt.
69.900 €
Exklusiv

Städtisches Baugrundstück mit 931m2 in Gandra - Paredes. In der Nähe von Handel und Dienstleistungen (Cespu College, Hypermarkt, Bäckerei, Apotheke, Gesundheitszentrum). Gute Sonneneinstrahlung. Mit guter Anbindung, in der Nähe der Autobahnen A4 und A41.
90.000 €
Exklusiv

Grundstück von 3600m2 im Industriegebiet von Rebordosa in Paredes.
92.500 €
Exklusiv

Grundstück mit 1784m2 und zwei Fronten. Mit Machbarkeit für den Bau in der Wohngegend von Rebordosa - Paredes. Ganz in der Nähe von Geschäften und Dienstleistungen (Schulen, städtisches Schwimmbad, Cafés usw.). Freizeitbereich des Ferreira River Parks in der Nähe. 10 Minuten von der Auffahrt zur
130.000 €
Exklusiv

Grundstück mit 1758m2, eingefügt in ein komplett bebautes Gebiet. Mit 53m Front und Ruine mit 98m2 Fläche. Zufahrt über asphaltierte Straße, mit Straßenbeleuchtung und Brunnenwasser. Ausgezeichnete Sonneneinstrahlung. Eingebettet in ein Wohngebiet mit guter Anbindung 5 km vom Stadtzentrum von Pa
87.000 €
Exklusiv

Haus zur Restaurierung mit 47m2 eingefügt in Grundstück mit 497m2 in Lordelo, Paredes.
85.000 €
Exklusiv

295.000 €
Exklusiv

Maisonette-Apartment in Paredes, bestehend aus: - Möblierte Küche -Wohnzimmer - 3 Schlafzimmer - 3 WC's - Außenterrasse mit viel Platz - Garage für zwei Autos. Wohnung mit toller Lage, 2 Minuten vom Stadtpark von Paredes und 5 Minuten von der Einfahrt der A4 entfernt.
149.000 €
Exklusiv

Gemütliche Wohnung zum Verkauf in Cete - Paredes. Diese Immobilie verfügt über: - 1 möblierte und ausgestattete Küche - 2 geräumige Schlafzimmer - 1 Badezimmer - 1 gemütliches Wohnzimmer - Ein Abstellraum im Keller. Mit einem exklusiven Parkplatz, der mit dem Buchstaben S gekennzeichn
342.000 €
Exklusiv

Villa mit 3 Schlafzimmern im Bau, in Paredes gelegen, bestehend aus: Im Erdgeschoss: - Esszimmer + Wohnzimmer - Möblierte Küche - Komplettes Badezimmer. 1. Stock: - 3 Schlafzimmer, davon 1 Suite mit Ankleideraum - Komplettes Badezimmer -Wäscherei. Keller mit Garage für 2 Autos und
105.000 €
Exklusiv

Autoteilegeschäft mit einer Fläche von 109,63m2 im Zentrum der Stadt Paredes. Mit einem großen Fenster (12 Meter) mit einem Sicherheitsgeländer. Mit 2 WC's. Möglichkeit des Verkaufs mit Füllung gegen einen zusätzlichen Betrag, der ausgehandelt werden muss. In der Nähe von Geschäften und Dienst
480.000 €

Einfamilienhaus der Typologie V7 auf einem Grundstück von 5600m2 in der Nähe des Zentrums der Stadt Paredes, bestehend aus: - Wohnzimmer mit Zugang zur Außenterrasse und zum Garten -Esszimmer - Spielzimmer mit Zugang zum Garten - Küche möbliert und ausgestattet mit Herd, Backofen und Dunstabz
36.150 €
Exklusiv

Industriegrundstück in Duas Igrejas Paredes mit einer Fläche von 600m2. Mit guter Anbindung, 6 km vom Zentrum der Stadt Paredes entfernt.
196.500 €
Exklusiv
