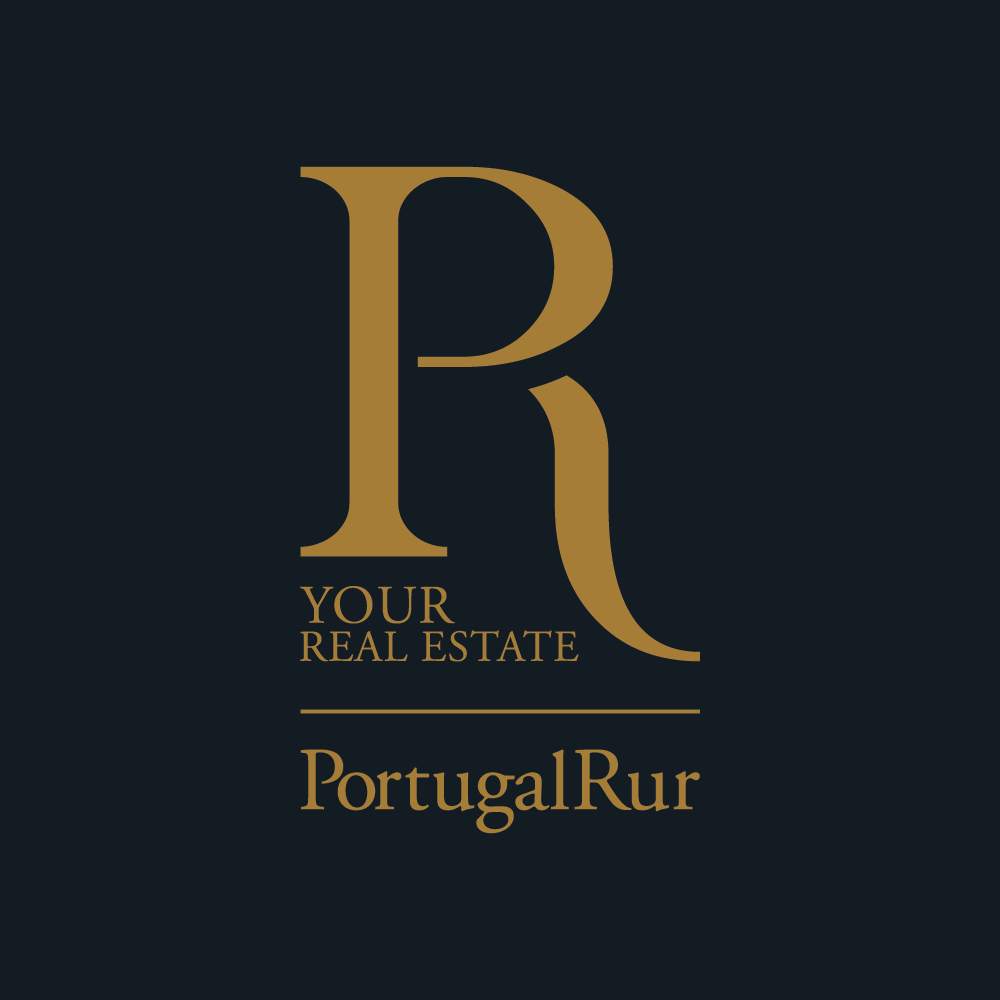
in de Play Store!
Sorteren
Standaard
447.000 €

510.000 €
495.000 €
1.700.000 €

1.600.000 €

480.000 €

36.500 €

Leegstaand huis dat echter gerestaureerd moet worden, met kenmerken die het de potentie geven om een woning te worden die beantwoordt aan de huidige behoeften, zoals achtertuin, garage, goede bereikbaarheid, goed gelegen in een dorp op 10 minuten van het openbare centrum van de stad. Uitstekend om e
199.000 €

Op zoek naar een boerderij aan de rand van Castelo Branco? Wij hebben de ideale oplossing voor u. Kom en bezoek deze boerderij met een indrukwekkende oppervlakte van 5,5 hectare, die het plattelandsleven perfect harmonieert met de nabijheid van de stad. Deze boerderij biedt u een aantal middelen,
695.000 €

450.000 €

220.000 €

550.000 €

310.000 €

1.600.000 €
500.000 €

480.000 €

447.000 €

250.000 €

750.000 €

280.000 €
