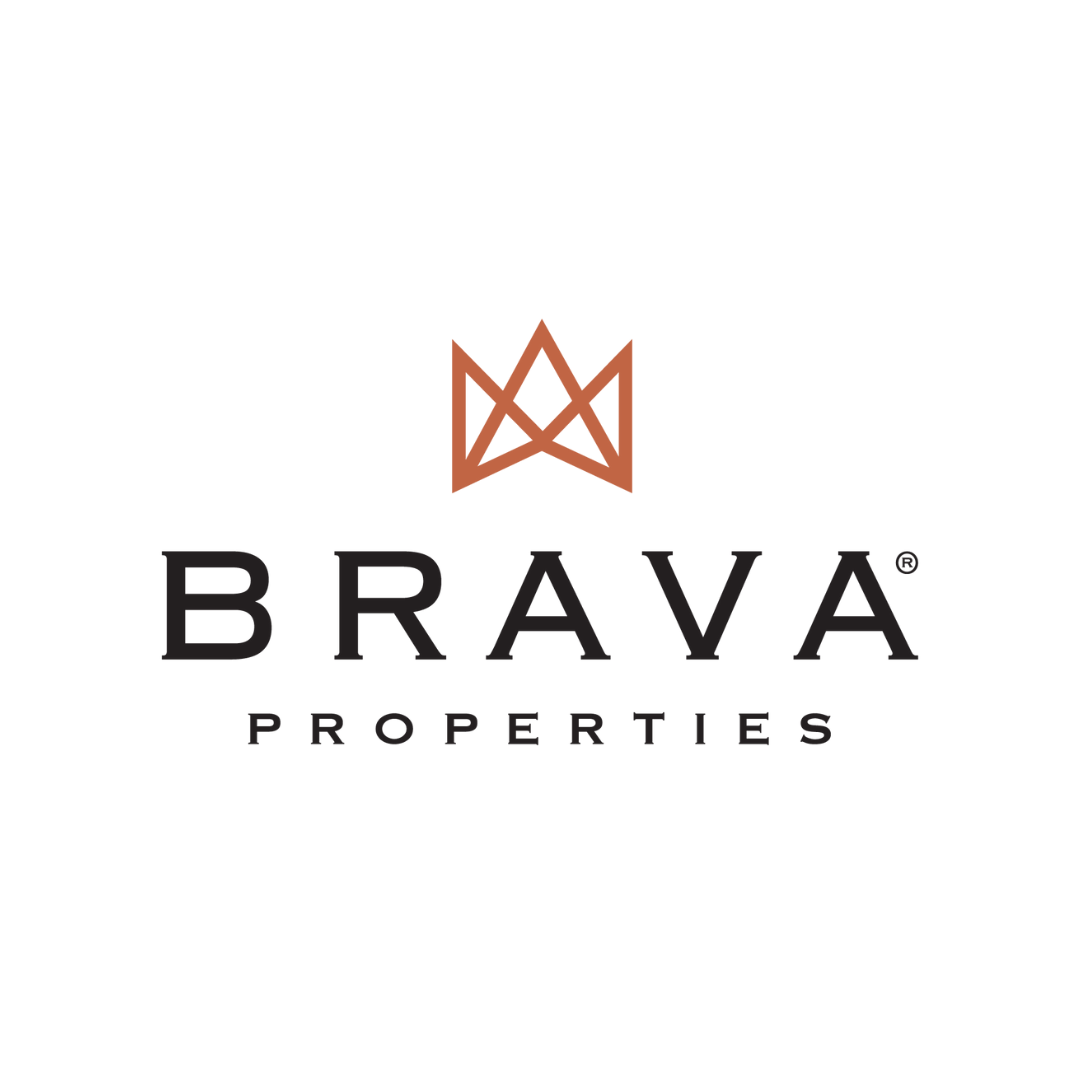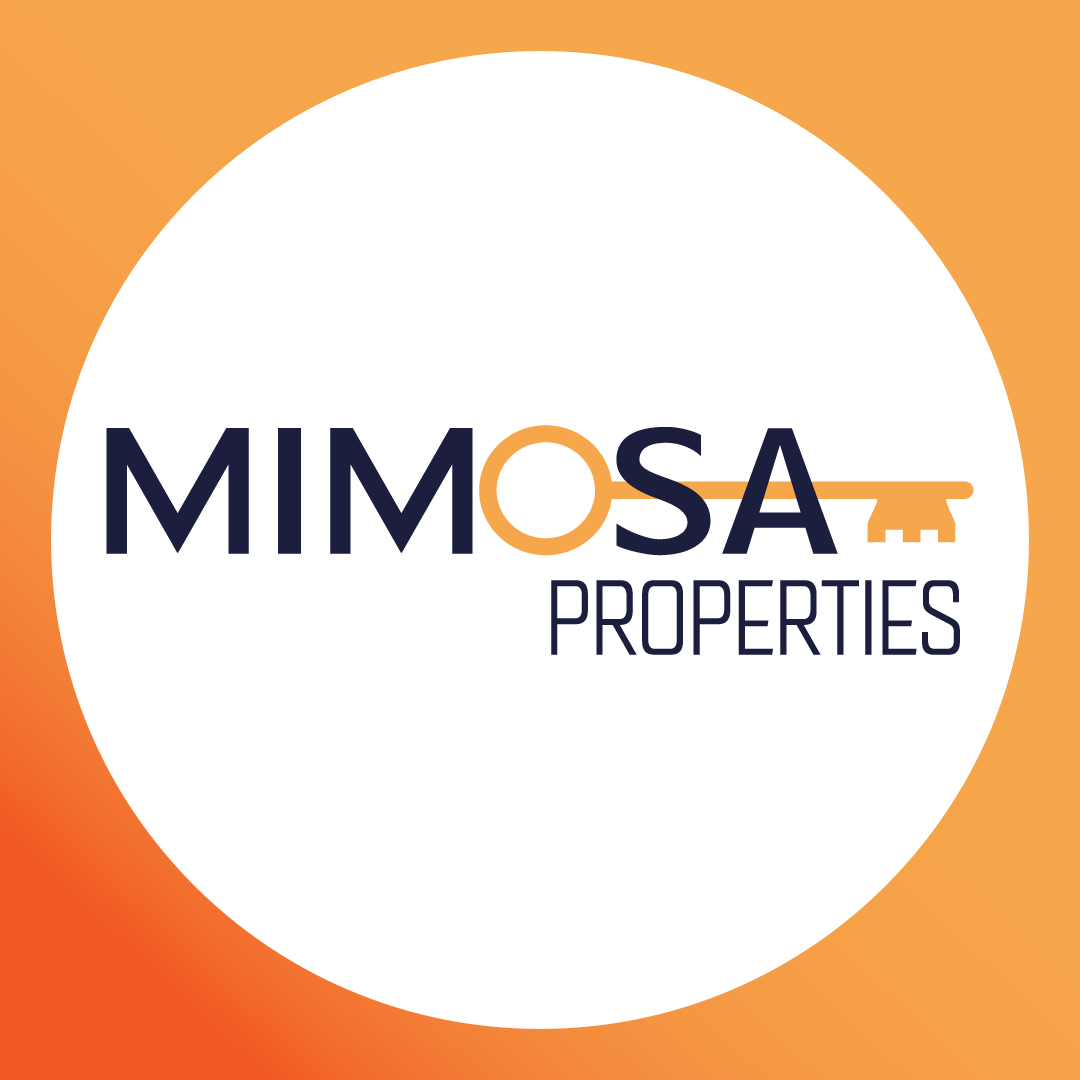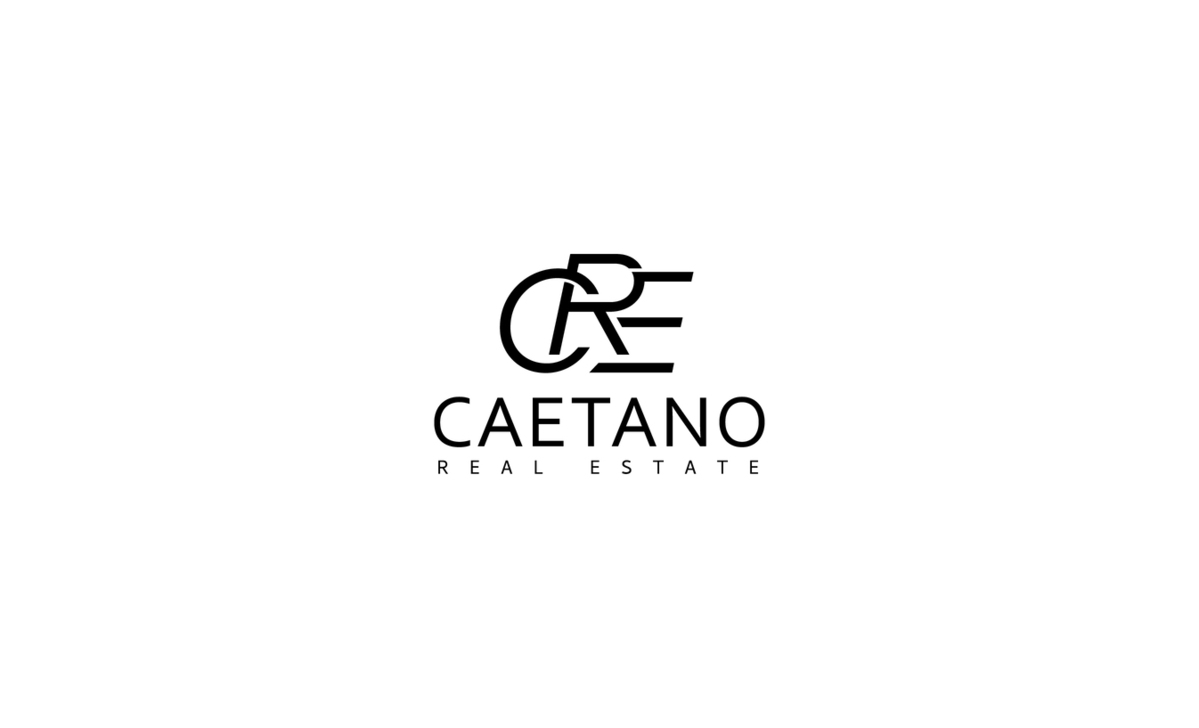
in the Play Store !
Sort
By default
580,000 €

New villa with sea view from the rooftop, located 10 min. By car from the beaches and golf courses, Salgados and Amendoeiras Golf Course. Designed with excellent energy performance in mind, with A+ rating, south solar orientation, pool and garage. On the ground floor we have a living/dining room,
1,599,000 €

2 Villas wrapped in a magnificent garden, located in a quiet area 20 minutes from the beaches. With a very special concept for those who like to have family and friends close by, and to enjoy the sun by the pool or to contemplate the stars on the mild nights of the Algarve. The houses are indivi
1,075,000 €

T4 estate in Silves. Located 10 minutes from Silves, in a quiet area surrounded by nature, where you can enjoy beautiful countryside views. Totals 44 Hectares. This house is divided into two floors. On the ground floor it comprises an entrance hall, living room with fireplace, equipped kitchen w
795,000 €

Stunning spacious detached traditional villa updated for modern luxury living with beautiful mature garden and fruit orchard. Located in a quiet area with expansive views to the south overlooking orange groves and the championship level Amendoeira golf course and towards the beautiful Monchique moun
825,000 €

This T2+1 semi-detached villa for sale in Pêra is situated within 13 hectares of protected land. Surrounded by fig orchards and vineyards yet close to the Salgados bird sanctuary and Praia Grande, this developments objective is to preserve open spaces while providing a high quality of life. There
795,000 €

This T1+1 semi-detached villa for sale in Pêra is situated within 13 hectares of protected land. Surrounded by fig orchards and vineyards yet close to the Salgados bird sanctuary and Praia Grande, this developments objective is to preserve open spaces while providing a high quality of life. There
1,450,000 €

This four bedroom villa for sale is nestled atop a picturesque hill in Silves, offering a harmonious blend of tranquillity and luxury living. Surrounded by the serene beauty of nature, the property presents breathtaking panoramic views of the Monchique mountains, Silves Castle and nearby cities, goi
1,250,000 €

This three bedroom villa for sale is located in Pêra, within walking distance to all essential amenities and a short drive away from the beach. Currently on its final phase of construction, this villa will be fully fenced, featuring high quality materials, and will comprise two floors, a basement an
425,000 €

M2 villa for sale is under construction and is part of a block of 6 villas belonging to the exclusive Lot 60 Silves Golf Resort. It consists of an open plan equipped kitchen to the living room and direct access to the garden and private pool. There are 2 bedrooms with built-in wardrobes, one of whic
765,000 €

This three bedroom villa for sale is nestled within a prestigious golf resort in Alcantarilha, boasting award-winning golf courses, tennis courts and just a short drive away from the beach. Fully fenced and spanning two floors, this property offers a private and tranquil oasis away from the hustle a
183,000 €
Excellent Investment Opportunity! Fully renovated and very well-insulated house with 1-bedroom on the mezzanine area, located in the historical centre of Silves, close to all services, shops, schools and restaurants. The house comprises of 1 bedroom on the mezzanine with a superb terrace overlooking
183,000 €

Studio in the historic city of Silves, A retreat with history, a refurbished corner with minimalist and modern space. Imagine waking up in a mezzanine with a balcony, a view all the way to the Arade River as a Good Morning. A terrace for an intimate barbecue allows for an open-air meal to en
310,000 €
Traditional Algarve 2 Bed House With Garden in Silves Algarve is a detached 53m2 cottage set on a 453m2 plot situated within a short driving distance to the beach. This single-storey house consists of a living room, a kitchen with a dining area, 2 bedrooms and 1 bathroom. Outside is a covered terrac
170,000 €
Charming Typical Portuguese single-storey detached house with a total area of 75 sqm comprising of 1 bedroom en-suite, located only 3 minutes by car from the luxurious Amendoeira Golf Resort, 10 minutes from the golden beaches of the Algarve and 10 minutes from the historical city of Silves. This lo
250,000 €
Cosy Typical Portuguese home with 3 bedrooms and roof terrace, overlooking beautiful views of the city and Silves Castle, located in the historical centre of Silves, close to all services, shops and restaurants. The house consists of 3 bedrooms (2 of them are interior without windows), 1 bathroom, l
310,000 €
Detached 2 bedroom Bungalow, with 453.20sqm plot, located 5 minutes from the city center of Silves. The house consists of 2 bedrooms, 1 bathroom, living room, kitchen, attic for storage, terrace with nice views over the valley. The plot of 453.2sqm is fenced and has a private parking area. They have
690,000 €

Self-Sustainable 2 bedroom house of 147m2 on a 20ha plot of land with swimming pool in Algoz Welcome to this beautiful traditional house, completely renovated in 2023 with high-quality German materials, located in Algoz, Portugal. This residence combines the charm of traditional architecture with
775,000 €

For sale 7 bedroom villa with pool in the Algarve Spacious detached villa for sale close to Lagoa and Silves with 5 bedrooms en suite and independent accommodation with a further 2 bedrooms VILLA This detached villa on a private plot of 5,560m2 surrounded by low maintenance mature garden and trees
845,000 €
4 Bedroom Villa with Pool and Garden on land with 5780 m2 in Vale de Lousas, Alcantarilha. Located in a quiet countryside area, a short drive from all amenities and only 8 minutes from the Nobel International School in Porches, Lagoa. The ground floor consists of an entrance hall, living and d
275,000 €
Energy Rating: D ref:HAB 961
649,000 €
Fantastic farm on a plot of 17.880 m², fully fenced, close to São Bartolomeu de Messines, single storey house with 199 m² of gross construction area, completely renovated and a glamping tent. The area is very calm and private. The villa consists of 4 bedrooms (1 of which is en suite), fully equip
825,000 €

895,000 €

795,000 €
