
in the Play Store !
Sort
By default
580,000 €
Atlantic Villas is the name of this new project in a gated community in Gaula, Santa Cruz. Being only implanted at an elevation of 81m relative to the sea, this set of houses is in a sunny, calm area and close to various services and shops. Allied to a modern architecture and design, with high qu
325,000 €
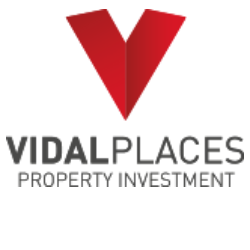
Energy Rating: C ref:CAS 1477
285,000 €
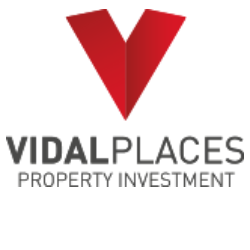
Energy Rating: C ref:CAS 1476
325,000 €

Recently renovated 3-bedroom townhouse with stunning views of the sea and the surrounding area in São Pedro, Santa Cruz. Conveniently located for walking, this house allows you to explore the promenade along the coast. The property is situated close to the coastline, just 10 minutes from Santa Cruz
690,000 €
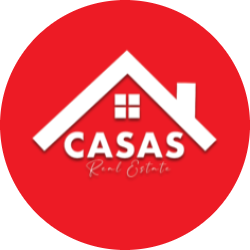
325,000 €

Stunning 4-Bedroom Semi detached House with Breathtaking Ocean Views in Gaula, Santa Cruz, Madeira Island Escape to your own piece of paradise with this charming 4-bedroom house, nestled in the picturesque countryside of Gaula, Santa Cruz, on the enchanting Madeira Island. Boasting magnificent oc
580,000 €

This magnificent luxury three-bedroom villa, the last of the seven units available for sale in this exclusive condominium in Gaula, is a true architectural gem. Situated in a privileged location with breathtaking views of the sea and the deserted islands, this property offers a harmonious combinatio
1,600,000 €

This is a unique T3 home that presents you with a panoramic view, which has been strategically positioned close to the beach and the iconic Cristo Rei, as well as restaurants and a wide range of services. It consists of 2 floors: on the upper floor, there is a living room, 2 suites, one of which
515,000 €

This charming 3-bedroom villa located in Garajau offers the ideal setting for a peaceful and comfortable life. Comprising three spacious bedrooms, one of which is en-suite, and a total of three elegant bathrooms, this residence is perfect for accommodating the whole family in comfort and privacy.
325,000 €

3 bedroom villa with sea view in São Pedro, Santa Cruz Address: Rua de São Pedro - Edifício São Pedro Nº 48, R/C Fração B - São PEDRO Postal Code: Santa CRUZ This charming 3-bedroom villa is located in the heart of São Pedro, in Santa Cruz, offering an excellent opportunity for those looking fo
1,500,000 €
Farm with 20,000 m2 in Santo da Serra, 3 minutes from the Golf Course. This property is completely flat, includes a house to recover and has immense possibilities of becoming a great investment, as there are several options for monetisation. On this rural farm there are horses, the access is very go
285,000 €
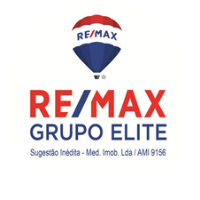
Energy Rating: C ref:
325,000 €
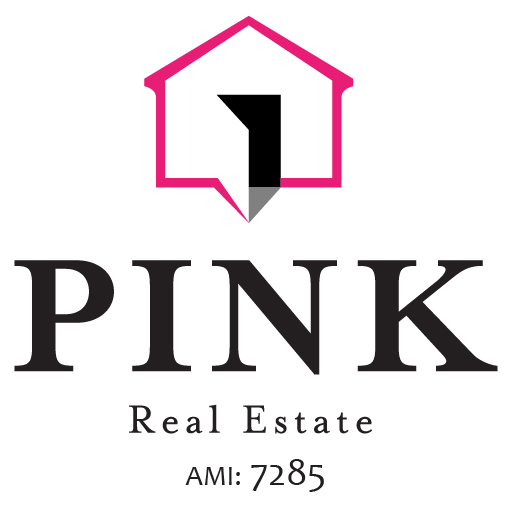
This 3 bedroom duplex townhouse, located in the parish of São Pedro in the city of Santa Cruz, offers a large and modern space for those looking for a comfortable and well-located home. With 3 bedrooms, one of which is a suite, 3 bathrooms, a spacious living and dining room in open space, a kitchen
325,000 €

Energy Rating: E ref:
499,000 €
Exclusive

Brand new villa in a gated complex, located in a quiet and safe area overlooking the sea in Santa Cruz. The villa consists of three bedrooms, including an en-suite, an open plan living and dining room, a fully equipped kitchen, three bathrooms, a three-car garage and large outdoor areas. The hou
925,000 €

Energy Rating: A ref:
515,000 €

Energy Rating: A ref:
1,090,000 €

Spacious Three + 1 Bedroom Villa with Stunning Seaview - Santa Cruz 3 Bedrooms 4 Bathrooms 8 Parking spaces 234 m2 of useful area 452 m2 of gross area Energy classification B This magnificent villa in Santa Cruz offers a unique opportunity for those looking for the perfect combination of
190,000 €

Stunning Three Bedroom Villa - Santa Cruz, Madeira 3 Bedrooms 2 Bathrooms 2 Parking spaces 65 m2 of useful area 165 m2 of gross area Energy classification D Discover your private getaway in Santa Cruz, Madeira! This charming villa offers the perfect combination of tranquility and exclu
1,500,000 €

The 4 bedroom single-storey villa located in Santa Cruz has features that make it an attractive option for those looking for comfort, space and sustainability. With 4 large bedrooms, this house is ideal for families who value privacy and comfort, providing well-distributed environments that make
1,600,000 €

Fantastic 3 bedroom detached villa with unique views over Cristo Rei and the sea, construction with luxury finishes in a residential area near the beach. The villa is developed on two floors, being composed on the upper floor by: - Entrance hall - Common room - Two suites -Kitchen -Pantr
285,000 €

Fantastic 3 bedroom villa located in Gaula, close to the city of Santa Cruz and services, as well as the airport and access to the expressway. Sea and mountain views, as well as good sun exposure, give this property a lot of light and relief. Being a used property, it is in good condition of pres
325,000 €

Fantastic 3 bedroom villa located in Santa Cruz close to the city center and services, as well as the airport and access to the expressway. The area is served by public transport. Good sea and mountain views, as well as good sun exposure, provide this property with greater comfort. The house, alt
345,000 €
