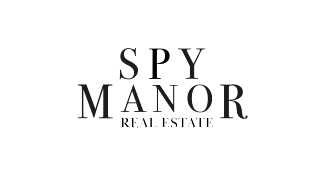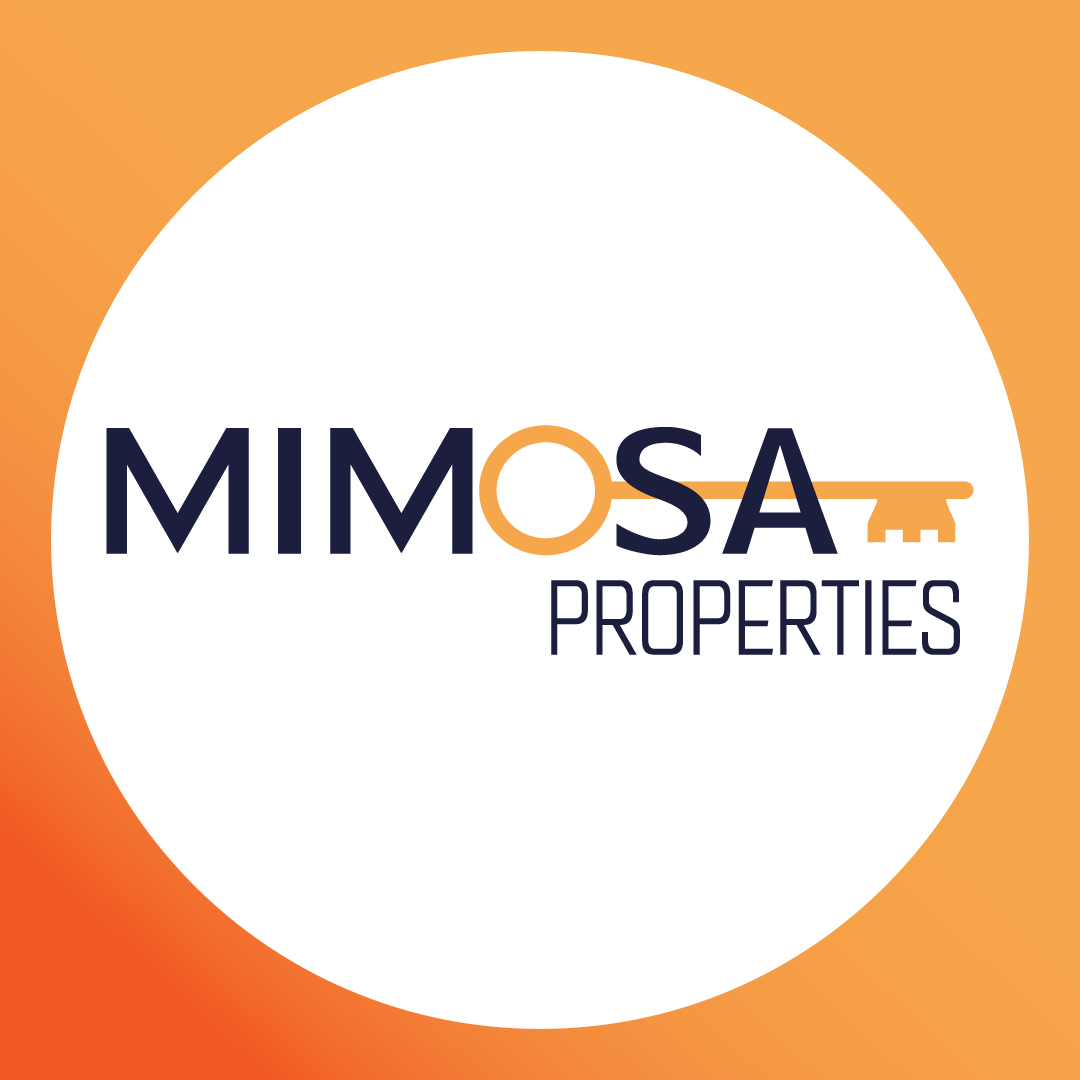
in the Play Store !
Sort
By default
950,000 €

New villa with 6 suites and two T1 with separate entrance. Designed and built with a modern interior architecture and design, Bbq garden and area designed to accommodate one or more families Swimming pool with exit from the rooms of the r/c On the first floor there are 3 suites with balconies
689,000 €

Energy Rating: D ref:KT 1534
1,250,000 €
Located between the stunning beaches of Baleeira and Mareta, this special property in Sagres represents the epitome of real estate investment at the moment. With a spacious plot of 880 square meters, this coastal oasis offers a truly unique opportunity for those seeking not just a property, but an u
370,000 €
Exclusive

Single storey house divided into 2 separate habitations: The largest one is as its origin, including 3 bedrooms (one of them without natural light), living room, a generously sized kitchen, as well as 1 bathroom With independent entrance there is the 1-bedroom unit, partially renovated in 2017, with
950,000 €
Magnificent six-bedroom modern townhouse in Sagres, just a few meters away from the beach. This spectacular property was carefully designed to provide maximum comfort, leisure, and convenience to its residents. Upon entering the villa, you will be greeted by a contemporary design and ample spaces
1,690,000 €
Contemporary villa located in the town of Sagres, a marvelous place for those who love nature, sports and sea, surrounded by the most welcoming beaches in Portugal. This villa stands out for its modern architecture that blends in with the surroundings of Sagres. Its four en-suite bedrooms, spacio
800,000 €

Excellent townhouse with contemporary architecture and in an excellent location, close to all the resort facilities. The villa is on 2 floors: Ground Floor It consists of an open plan space, 1 bedroom & 1 bahroom. 1st Floor It consists of 2 bedrooms and 2 bathrooms (2 en-suite) and a
1,450,000 €
Boasting an excellent location in Sagres, this magnificent 3,500-square-meter property sits close to beaches, large retail stores, surfing schools, and several other attractions that lure the tourists who choose this charming town in the southwestern side of the Algarve as a vacation destination, kn
525,000 €

Exceptional property situated within a prestigious 5-star resort offering comprehensive amenities. Boasting a private garden and breathtaking panoramic views of the sea and natural surroundings, this property spans two floors. The ground floor features a welcoming entrance hall leading to two double
600,000 €

2 bedroom villa with Perfil 'Pinewood Houses', linked villa properties each with their own private swimming pool and garden. Situated along the edge of a wooded area and positioned centrally to all the resort facilities. Walk to the beach, enjoy the Sun, sea view, Alentejo's coast natural park, l
950,000 €

Energy Rating: A ref:SAFTI:002539
1,800,000 €
This uniquely stunning 7-bedroom villa, located in Sagres in the Algarve, is the epitome of modern comfort. Inserted on a 9.040 sqm piece of land, this 180 sqm home has beautiful clean lines and its interiors are all set to be refreshed with more modern touches. The property is spread out acro
625,000 €

• Exclusive With Togofor Homes • Living area 138m² • Garden area 60m² • Underfloor heating • Air conditioning • Fully equipped kitchen • Year of construction 2010 • Resort facilities • Directly on the beach Modern 2-storey villa with 3 bedrooms and magnificent views over the unspoiled lan
600,000 €

• Living area 110m² -138m² • Plot 112m² - 257m² • 2-3 bedrooms, 2 bathrooms • Year of construction 2010 • Resort facilities • Distance to the beach 400m This luxury residential complex is located directly on the beach, nestled in a beautiful, unspoilt natural landscape and with breathtakin
620,000 €

• Living area 110 m²/ 138 m² • Underfloor heating • 2 bedrooms available • Year of construction 2010 • Resort facilities • Directly on the beach The Bay House houses offer unobstructed views of the unspoilt nature of the Costa Vicentina, the sea and the bay of Sagres. This is a perfect inves
800,000 €

Fantastic 3 bedroom villas in Sagres, with swimming pool. Inserted in a resort of excellence, in a quiet area and along a wooded area that allows greater privacy, with access to the main features of the resort. Modern architecture and extreme elegance. Each villa comprises a very large and bright
600,000 €

Fantastic 2 bedroom villas in Sagres, with swimming pool. Inserted in a resort of excellence, in a quiet area and along a wooded area that allows greater privacy, with access to the main features of the resort. Modern architecture and extreme elegance. Each villa comprises a very large and bright
950,000 €

Magnificent 7 bedroom villa in Sagres. Under construction, located in an urbanization a few meters from the beach, town center and restaurants. The villa has two floors, with seven bedrooms and nine bathrooms. With terrace and balconies. Ideal for (Roi) return on investment.
595,000 €
2 Bed Ocean Houses At Martinhal Sagres West Algarve is a linked property situated in an ocean-front resort within walking distance from the beach. The house has a large living room, an open plan fully equipped kitchen on the first floor and 2 en-suite bedrooms on the ground floor. Outside is a terra
620,000 €
2 Bed Bay Houses in Martinhal Sagres West Algarve - if you are looking for a tranquil natural park with sea views the Bay Houses are the ideal choice. The house offers an open-plan living room with dining space and a fitted kitchen, 2 bedrooms and 2 bathrooms. Outside is a terrace, Al fresco dining
800,000 €
3 Bed Townhouse with Private Pool in Martinhal Sagres Algarve is a linked villa situated within a short distance from the beach. The property consist of a large open plan living room with fireplace and dining area, a fully fitted and equipped kitchen, storage room, 3 bedrooms and 3 bathrooms. Outsid
1,795,000 €
Exclusive

Magnificent property at the entrance to Sagres. Very private house, sea view, large garden area, swimming pool, biological lake, tennis court, trapolim: House A (180m2): 4 bedrooms, 3 bathrooms, living room 60 m2, dining room, kitchen, garden, swimming pool House B (50m2): 1 bedroom, 1 bathroom
285,000 €
Building Plot in Sagres West Algarve For Sale is a big plot wth a build area with up to 365m2 located close to the sea and all amenities. The plot is ready to build and allowes the construction of a property with up to 365 m2 area. Option to build one single villa, linked houses, apartment building,
290,000 €
Sagres West Algarve Land For Building For Sale is a large building plot situated within a short driving distance from the beach, located in the centre of Sagres close to supermarkets and the main road. The plot has a construction license and a total of 3640m2 land. Plot: - 3640m2 Sagres is a smal