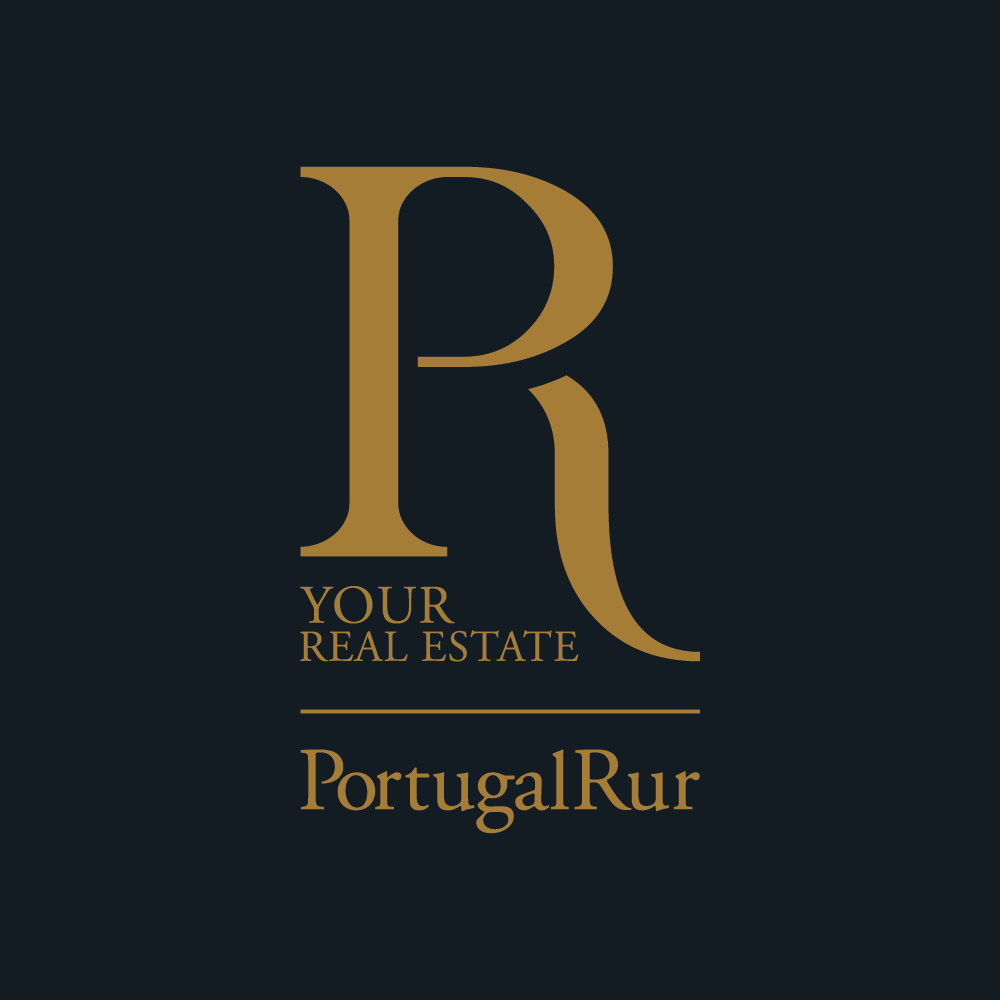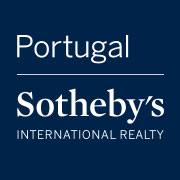
in the Play Store !
Sort
By default
385,000 €

Countryside Alentejo property, set on a tranquil 1.25-hectare olive grove, offering an A+ energy certificate. Close to Ourique, it presents abundant potential with versatile living spaces and a separate studio annex, ideal for rental income or additional accommodation. Main House Enter the main
750,000 €

Bm 151 Large charming 5.125hec Country estate. 1: 3/4bedroomed en suite spacious country home, with a build size of 281m2, with 2 storage areas of 22m2 and 16m2, set in a 5.125hec. Private landscaped plot with new secure fenced surroundings. 2: Nicely presented large living areas, mezzanine, dinni
240,000 €

The property is well presented and a great example which would suit a family or young professionals as a residential property. It would also be a great holiday rental as it would be easy to maintain not having added land attached. There is an ample size garden and paved area which add spaciousness
1,390,000 €
Exclusive

Is an 80 hectare property, all fenced and multifunctional. A new regional P.D.M. (Detailed plan) has been officially approved, which defines local feasibilities, limitations or prohibitions, with regard to construction and/or interventions on the land. For official state clarification, a mee
285,000 €

A magnificent property located in Ourique, in the district of Beja, next to the Santa Clara dam and close to the Monte da Rocha dam. The property covers 30.0105 hectares, although the land registry only shows 26.70 hectares. It is equipped with electricity and a mains water supply, which makes it
1,600,000 €

Magnificent property with 15 hectares in Alentejo next to a reservoir. The property forms a 1.5 kilometer peninsula with direct access to the lake. The lake and the entire surrounding area have been designated a nature reserve, ensuring that the beauty of the place will be preserved. The 198 square
1,600,000 €
This exquisite piece of land forms a peninsula overlooking Monte da Rocha lake and dam, in Ourique, Beja. 1,5 kilometres of the land fronts directly with the lake and has spectacular views of open water for 40 kilometres. The property has a total of 15 hectares and 3 bore holes. The grounds of t
1,500,000 €

Alentejo Estate Fonte Cota, Panoias e Conceição, Ourique Excellent Alentejo Estate of 133 Hectares, a few km from the village of Ourique, belonging to the Beja district, all planted with cork trees planted in the 90s and around 26 years old, which are now capable of producing the first harvest of
2,800,000 €

Alentejo Estate do Cotovio, Beja, Ourique Excellent Alentejo Estate of 218 Acres next to the N123 national road, a few km from the village of Ourique, belonging to the district of Beja. On this property we have a holm oak forest and several pine trees, however, the vast majority of them have a p
425,000 €
Energy Rating: C ref:HAB 177
385,000 €
South Alentejo Countryside Villa For Sale in Ourique is an idyllic farmhouse with an annex and several outbuildings situated in a peaceful countryside area set on a plot of 1250m2. The main house comprises a living room with a fireplace, stairs up to galleried first floor perfect for an office, hobb
450,000 €
6 Bed Farmhouse With Annex and 1.3 Hectares in Ourique Alentejo is a large property with 2 attached houses located in a quiet area. The first house is complete with a living room with fireplace, fitted and equipped kitchen, dining area, 3 bedrooms and 2 bathrooms. The house consists of an entrance l
1,600,000 €
A once in a lifetime opportunity to change your life forever!. This is a rare chance to acquire a unique home in an outstanding, private and beautiful location yet just a short drive to Ourique with all the facilities you would need supermarkets, quality restaurants, hospital and a transport hub by
690,000 €
3 Bed Farmhouse & 5 Hectares in Ourique Alentejo is a traditional quinta style property located in a tranquil area. This house is complete with a spacious living room with fireplace, fitted and equipped kitchen, dining space, 2 bedrooms and a mezzanine , 1 bathroom and 1 cloakrom. Outside is a cover
1,400,000 €
Alentejo Portugal Farmhouse With Equestrian Facilities For Sale is a spacious farm set on a 14,450m2 plot near Ourique. There is a Alentejo styled farmhouse, 6 large ruins, a traditional olive grove, an attractive American barn style Stableyard with 12 spacious loose boxes, 2 x horse wash showers, a
750,000 €
Alentejo Farmhouse For Renovation With 2kms Lake Frontage is a large building plot with 2 existing houses with the possibility to expand located in the Monte da Roche Dam area in Ourique. The registered area to rebuild is an astonishing 800m2, for even a footballer's mansion or there is the possibil
425,000 €
Detached house with swimming pool, located next to the village of Santa Luzia in the municipality of Ourique. With unobstructed views over the village and the countryside, it is 20 km from Ourique with all the necessary shops and services, about 40 km from the beautiful beaches of the Costa Vicentin
95,000 €

Pleasant house, typically Alentejo, located in Garvão, one of the oldest villages in the municipality of Ourique, Capital of Black Pig. With an area of 98m2, the interior maintains the typical cane and wood ceilings, in the two living rooms, kitchen and one of the bedrooms. Outside, an annex wit
690,000 €
Fantastic property with stunning views, next to the dam near Santana da Serra, with direct access to the water, 5.14 ha and a house with 165 m2. The house consists of 1 large living room with 1 large open fireplace and another with a stove, 2 bedrooms with a double bed and a dormitory room with 2
690,000 €
Fantastic property with stunning views, next to the dam near Santana da Serra, with direct access to the water, 5.14 ha and a house with 165 m2. The house consists of 1 large living room with 1 large open fireplace and another with a stove, 2 bedrooms with a double bed and a dormitory room with 2
210,000 €
House consisting of ground floor and 1st floor. Ground floor consisting of kitchen, large living room with fireplace, entrance hall with two entrances, lots of natural light, 2 bedrooms with good dimensions and built-in wardrobes, pantry, light board, wooden staircase to access the first floor that