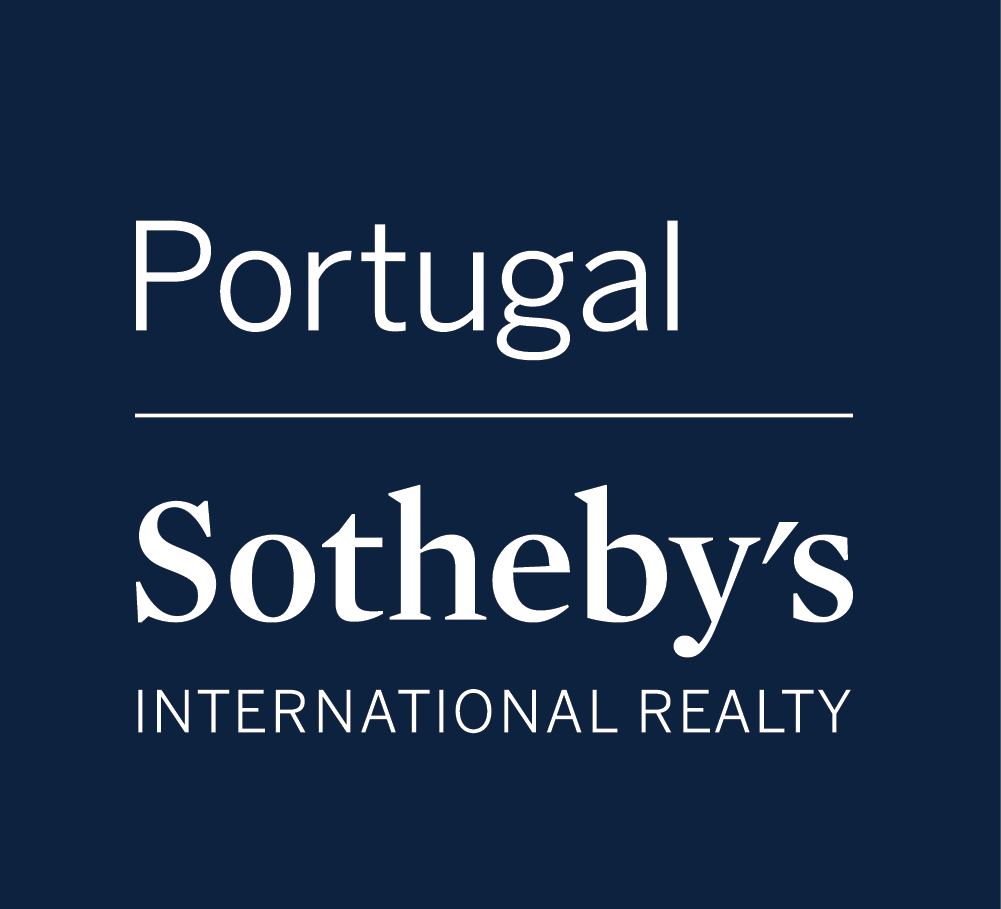
in the Play Store !
Sort
By default
650,000 €

Discover your ideal new home in Montijo, a house under construction that offers the perfect balance of space, comfort and convenience for the whole family. Located on a generous 294 square metre plot, this 212 square metre residence is being carefully designed to meet contemporary needs. As you ent
380,000 €

3 + 1 bedroom house in Atalaia, Montijo. I present to you a spacious and bright townhouse, in a quiet area but close to all urban access points to Lisbon, Setúbal, Algarve or Ribatejo. It has a gross construction area of 318.60m2, land with 161m2 and gross private area of 219m2. At basement l
495,000 €

Magnificent traditional villa belonging to the former Colónia Agrícola de Pegões, in the process of being classified as Cultural Heritage. Rural house in excellent condition. The main building comprises: Ground floor - Entrance hall: 6 sqm - Living room: 17 sqm - Bedroom 1: 8 sqm - Bedr
495,000 €

Farm with 3.6 ha (36,645 m2), in the Montijo region, 30 minutes from Lisbon. It comprises a 101 m2 villa, in very good condition, with 2 bedrooms, a living room with a fireplace, an equipped kitchen, a utility room, a bathroom and a large porch. Next to the villa there is a garden area, swimming
250,000 €

Single storey 3 bedroom townhouse, with 126m2 of gross area, with a spacious backyard with fruit trees and storage area. The entrance can be made either through the main door - where a corridor gives access to the three bedrooms, the cosy living room, with fireplace, and the bathroom - or through t
1,600,000 €
Exclusive

425,000 €

Pt Bem-vindo a esta moradia bi-familiar remodelada, uma oportunidade ideal tanto para compradores quanto para investidores. Esta propriedade única é composta por duas unidades independentes, cada uma com sua própria entrada separada e pátio ao ar livre, oferecendo flexibilidade e potencial de
845,000 €

Location Ria Gallega is located in a prestigious residential area, next to the main entrance of the city of Montijo and access to the Vasco da Gama Bridge, 20 m driving from Lisbon Airport, and 30 m driving from Marquês de Pombal (Lisbon round point). A very unique project of innovative and d
1,200,000 €

This is a building in total ownership, without floors or divisions susceptible of independent use, with an allocation of 'unlicensed buildings, in very poor conditions of habitability'. Composed of 2 typologies / divisions, this building is located on a plot of 245.7 m2, with a building deployme
1,380,000 €

Luxurious T3 Farmhouse: A Haven of Refinement and Relaxation, Caminho Da Lavoura, Alcochete Welcome to Alcochete, where harmony meets opulence in this new and splendid T3-type farmhouse. An invitation to an unparalleled lifestyle across 230m2, fully renovated and furnished, nestled on a 5829m2 p
1,000,000 €

Farm located near Faias - Pegões, 30 minutes from Lisbon. Composed of rural and urban parts with 15,000 m2 (1.5 ha) and commercial area with land with 1165 m2, totaling 16,165 m2. There is feasibility for the subdivision of 5 lots in the urbanizable area. The urban part is composed of a resident
530,000 €

House T4 +1 inserted in private condominium in the Center of Montijo, with an excellent sun exposure this villa has the following divisions: FLOOR 0: Fully equipped kitchen Large Living Room with Fireplace and access to the Terrace of 30m2 of the condominium 1 Bathroom FLOOR 1: 1 Suite wit
390,000 €

Excellent villa T-4, r / c and 1st floor with garage, rear garden with fruit trees, very generous outdoor area, area for possible pool, garage for a car, porch, suite, 3 of the bedrooms with wardrobes, kitchen with excellent area and some equipment, quiet area, countryside view 5 minutes from the co