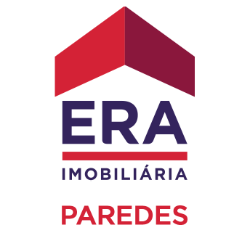
in the Play Store !
Sort
By default
1,800,000 €
Charming Farm with a palace with nine suites and a gross area of seven hundred and twenty square meters, in a plot of land of about one hectare. This French-Belgian Palace dates back to the first quarter of the 20th century and underwent a major renovation at the beginning of this century, where on
350,000 €

House in Espadanedo, Viseu with vast land. The villa consists of two floors, a vineyard plot and pine forest. Excellent opportunity for the installation of a rural hotel / local accommodation