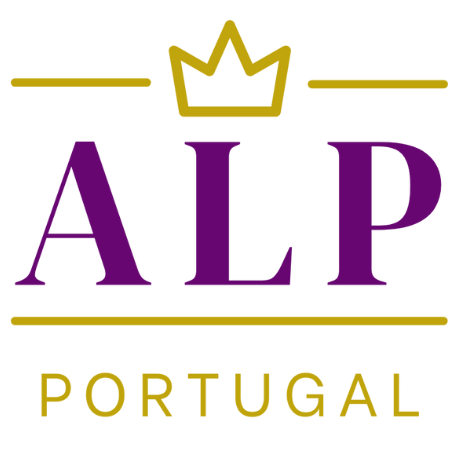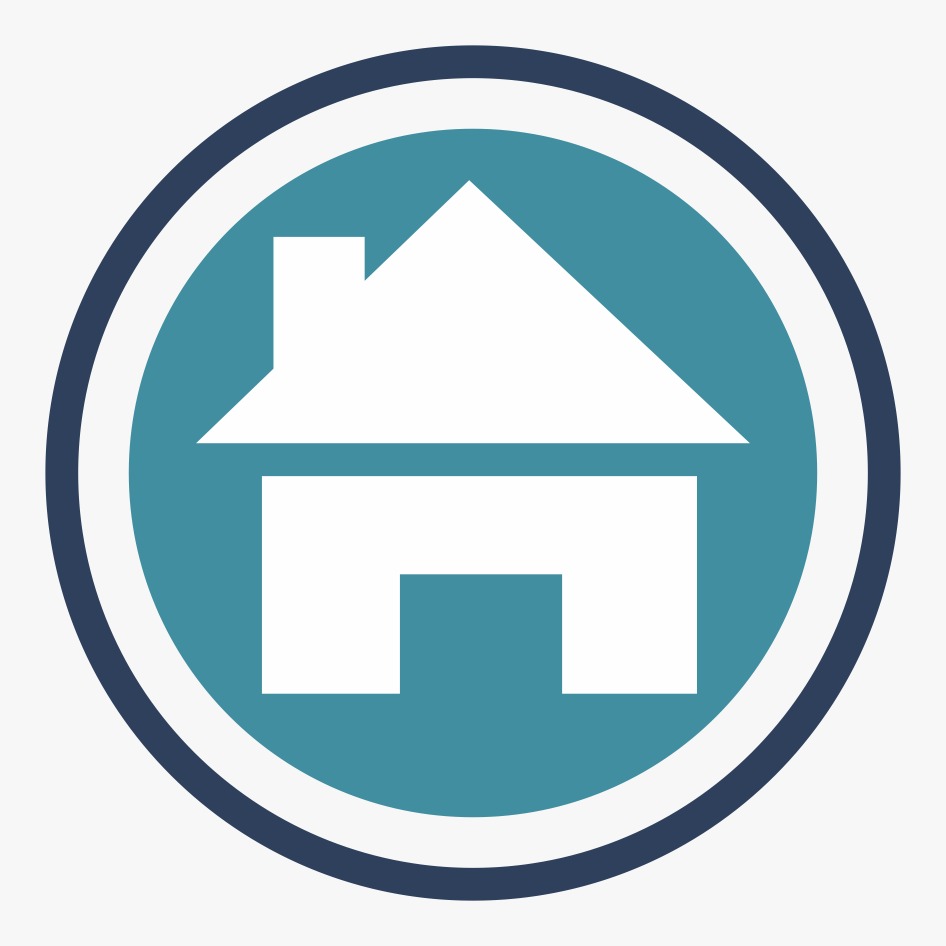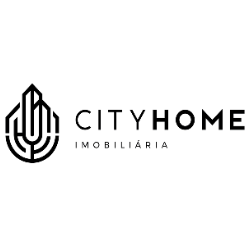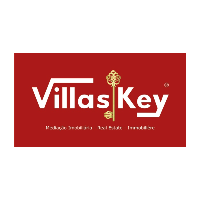
in the Play Store !
Sort
By default
985,000 €

This beautifully appointed property, built in the traditional Portuguese style, is tucked away on a hillside within Santo Antonio Golf in an elevated southwest position with gorgeous sweeping views over the course and to the sea. Entering the villa, a separate hall leads to the main living areas
995,000 €

An Attractive 3-Bedroom Villa with Fabulous Countryside & Ocean views at Santo Antonio Golf, Budens Ref: 268Pdf We are pleased to offer for sale a beautiful family home, set in a quiet residential road at the heart of a prestigious and well-established golf resort. Its elevated position provid
995,000 €

Detached 3-Bedroom Villa With Beautiful Sea Views in Burgau Ref: 273Bur We are pleased to offer for sale, a 3-bedroom detached villa, located within the Quinta da Fortaleza development and enjoying fabulous ocean views from the first floor. The property is located within a few minutes walk of
392,000 €
Magnificent 3-bedroom semi-detached house distributed over 2 floors with a roof terrace, communal pool and panoramic views of the countryside, located in Santo António Golf Resort in a quiet environment with total privacy. On the ground floor we find the master bedroom with en-suite bathroom, 2 d
1,650,000 €

Contemporary and Luxurious Villa for Sale in Santo António Golf Ref: 266Pdf For the discerning buyer, the acquisition of this unique villa for sale in Santo Antonio Golf Course would provide a home of outstanding quality, comfort and luxury living. It has been carefully created with love, cons
392,000 €

• Living area 127m² • 3 double bedrooms, 2 bathrooms • Year of construction 2004 • Roof terrace and communal pool • Discounts on green fees and golf membership • 4,4km to the nearest beach This split level 3 bedroom golf village house is located within a prestigious resort. This well-maintai
595,000 €
3 Bed Villa With 2 Bed Guest Windmill in Budens Algarve - the main villa has 3 bedrooms and 2 bathrooms with a 2 bed 1 bathroom guest house in a mill within a 2,116m2 plot with a swimming pool. An ideal property for investment or for a big family and is located in a very quiet residential area of F
1,200,000 €
3 Bed Villa Plus A Restaurant in Praia das Cabanas Velhas West Algarve is a 369m2 property ideal for rental investment situated within walking distance from the sea in Budens area. The main house comprises a living room with fireplace, dining area, fitted and equipped kitchen, 3 bedrooms and 2 bathr
650,000 €
3 Bed Farmhouse With 9500m2 in Budens West Algarve is a 90m2 traditional style property located in a countryside area close to Pedralva. The house is complete with a living room with fireplace, dining space, fully fitted and equiped kitchen, 2 bedrooms, 2 bathrooms (1 ensuite) and an attic with with
245,000 €
Traditional 3 Bed Village House in Barao de Sao Miguel West Algarve is a 64m2 linked property with outside parking located in a quiet area near Budens. The house consists of a lounge area, a large mezzaanine bedroom space, kitchen, 2 bedrooms and 1 bathroom. Outside is a parking area. interior: -
295,000 €
Townhouse With A 2 Bed Duplex Plus 1 Bed Studio in West Algarve is a 150m2 property located in the center of the village of Barao Sao Miguel. The townhouse comprises on the ground floor a separate studio unit with a living room, 1 bathroom and a room. On the 1st floor, there's a duplex apartment wit
1,650,000 €

The contemporary-style luxury property on the prestigious Santo António Golf Resort lies in an exclusive area close to all amenities. The new (2020) exceptionally well-appointed, and beautifully presented architect designed . The property's extensive terraces and pool enjoy brilliant sun expo
395,000 €
4 Bed Townhouse With Pool in Figueira West Algarve is a traditional style linked property with a build area of 173m3 and with private pool situated within only 2km from the beach. The townhouse comprises an entrance hall, a spacious living room with a fireplace, a fitted and equipped kitchen with di
595,000 €

Have you always dreamed of having your own Mill? Now you have the opportunity. This property is located in a very quiet residential area of Figueira and benefits from excellent sun exposure. The main house consists of 2 floors, the ground floor has 4 bedrooms (3 of which have access to an outsid
2,100,000 €

Enjoying absolute privacy and tranquility with beautiful views, this outstanding villa is excellent value for money. Stylish and very high quality and really feels like "home"! With every creature comfort imaginable. On two floors the property offers the height of sophistication and everything
2,300,000 €

Fantastic two-story villa, which has a chalet, with a plot of 4640 m2, built in 2002, on top of the hill overlooking Salema Beach. It has three bedrooms, two bathrooms, kitchen, living room, swimming pool, garage and a covered terrace. EXTERIOR: Outside this villa has a covered swimming pool,
1,200,000 €

House T3 + 3 with a unique location on the beach of Burgau, on the first line of the beach, with two independent floors. Ground floor: - Entrance hall - Living room with balcony overlooking the beach - 1 Bedroom with large balcony overlooking the beach -1 bedroom - Bathroom with bathtub -
2,100,000 €

Private, south-facing, beautiful views of the sea and the rolling fairways. This house is distributed over 2 plots and is finished with high-grade material. This villa is on the first level as you arrive from the street. Beyond the entrance hall is the living/dining/entertainment area, which has
480,000 €
Welcome to this large detached villa built in 2001, currently undergoing an exciting renovation process that has already seen a newly fitted kitchen and renovated bathrooms. With three bedrooms, two of which are en suite, this villa offers ample living space for any family. Upon entering the spacio
940,000 €

This stunning villa has recently undergone a complete renovation to the highest standards, offering luxurious living in a picturesque setting on the golf course. The panoramic ocean views from the villa and the stunning balcony are a key feature of this exceptional property. As you step into t
875,000 €

Fabulous villa located on the Parque da Floresta Golf Course in Vila do Bispo, Budens, with beautiful views of the sea and golf course. Situated in a peaceful and serene position although only 10 minutes to the local beaches and the resorts of Salema and Burgau, with Praia da Luz and Lagos only 2
350,000 €

• Living area 129m² • Year of construction 2006 • 2+1 Bedrooms, 2 Bathrooms + 1 Wc • New boiler, heaters and Ac • Discounts on green fees and golf membership • 4,2 km to the nearest beach This open and spacious golf village house is located within a prestigious golf resort. The property is o
765,000 €
38 Hectares Of Land With Lakes To Build A Villa in West Algarve is a large plot with an old house with 80m2 for renovation located in a countryside area near Budens. There is the possibility to construct a house with up to 500m2, 4 boreholes, 3 lakes (water dams) and around 5000 pine trees. This pro
1,750,000 €
8 Bedroom Villa in Barao de Sao Miguel West Algarve is a detached 585m2 property set on a 7680m2 plot located in a quiet countryside area. The villa is complete with an entrance hall, a spacious living room with a fireplace and dining room, a very spacious fully fitted modern kitchen, 7 bedrooms and