
in the Play Store !
Sort
By default
850,000 €
Exclusive

O&O Properties, Portugal, are privileged to bring to the international market and to the attention of the most discerning buyers an original 5-bedroom house on the quiet west coast of the Algarve with views to the Atlantic Ocean. This superb villa is quite simply one of the nicest, most beautifully
800,000 €
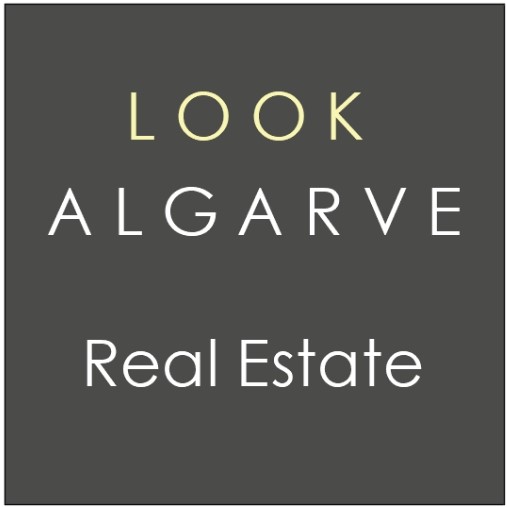
Elegant with modern architecture, this villa with private pool is located on a plot in the quiet area of Espartal, Aljezur An entrance with electric gate and parking for two cars leads to floor "0" of this property An equipped kitchen, on floor "0", in a space open to a large and bright living
425,000 €

The opportunity has risen for a buyer seeking a sunshine Algarvean home in an area surrounded by green fields within the Costa Vicentina National Park to now acquire such a property. This single-storey villa can be found within the small community of Vales, located close to the historic town of Alj
485,000 €

O&O Portugal are delighted and privileged to bring to the market this extremely well-built villa in a popular location close to stunning beaches and towering clifftops on the Algarves west coast, an area rapidly growing as a destination for those seeking a new home in the sun. The 3-bedroom, 3-bath
1,200,000 €

O&O Portugal are privileged to offer to the discerning buyer a rare opportunity to purchase a highly desirable Quinta in a unique position close to some of the Algarves beautiful west coast beaches and the historic town of Aljezur, yet one which offers a high degree of privacy, peace and solitude.
899,000 €

O&O Portugal is proud to offer to the marketand to the most discerning buyersone of the most stunning homes to be found on the Algarves beautiful west coastline. Flooded with natural light via its many floor-to-ceiling windows and French doorsall of them fitted with electric shuttersthis recently-c
550,000 €

Whether you are looking for a forever home in the sun, a peaceful villa for retirement or an investment property promising a substantial return on holiday letting potential, this lovely detached villa on the Algarves west coast ticks all the boxes. Situated at the end of a short cul-de-sac close to
899,000 €
Property for sale in Espartal, near Monte Clérigo Beach, in the council of Aljezur. An excellent villa, with construction completed in 2024, it features excellent indoor areas, high-level finishes and appliances, and set in a superb location, with good views and just a few minutes from the beach.
375,000 €
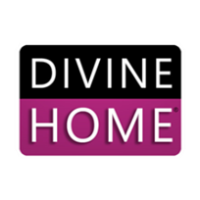
Welcome to this impressive property nestled on the high point of the picturesque and tranquil Odeceixe village, merely 3 km away from the renowned Odeceixe beach. Recently renovated in 2023, this property boasts a delightful fusion of modern comfort and traditional village feel. Spanning across f
275,000 €
Traditional property for sale in Odeceixe. Typical-styled house, located in a nice area of the coastal town of Odeceixe, with lots of potential for renovation and put on the market at a very good price. Inside, the house comprises a hallway, living room, kitchen, 1 bathroom and 3 bedrooms. The
690,000 €
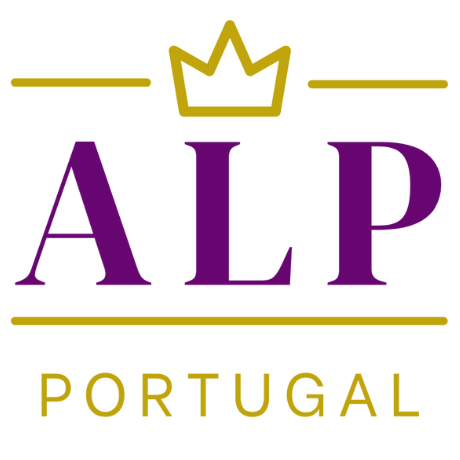
Beautiful T3 + 1 Villa for Sale with Private Swimming Pool, Close to the Beach, in Vale da Telha, Aljezur Ref: 272Alj We are pleased to present a family villa in immaculate condition. This property has been refurbished to the highest standard and offers comfortable living on one level. The
1,895,000 €

This property consists of 2 plots of land together with a total of 20.250 m2 fully fenced throughout comprising a 4+1 bedroom villa, a heated pool, a stable and various cork trees. As you enter the home, you flow through a welcoming entrance hall and a breathtaking atrium that connects the living/di
345,000 €

Riverside House with Yard and Terrace, Aljezur Located in the Historic Centre of the picturesque village of Aljezur, it offers a view over the River and the Meadow. The accommodation is spread over two floors. On the ground floor, we find the easily accessible garage, spacious storage rooms and
600,000 €
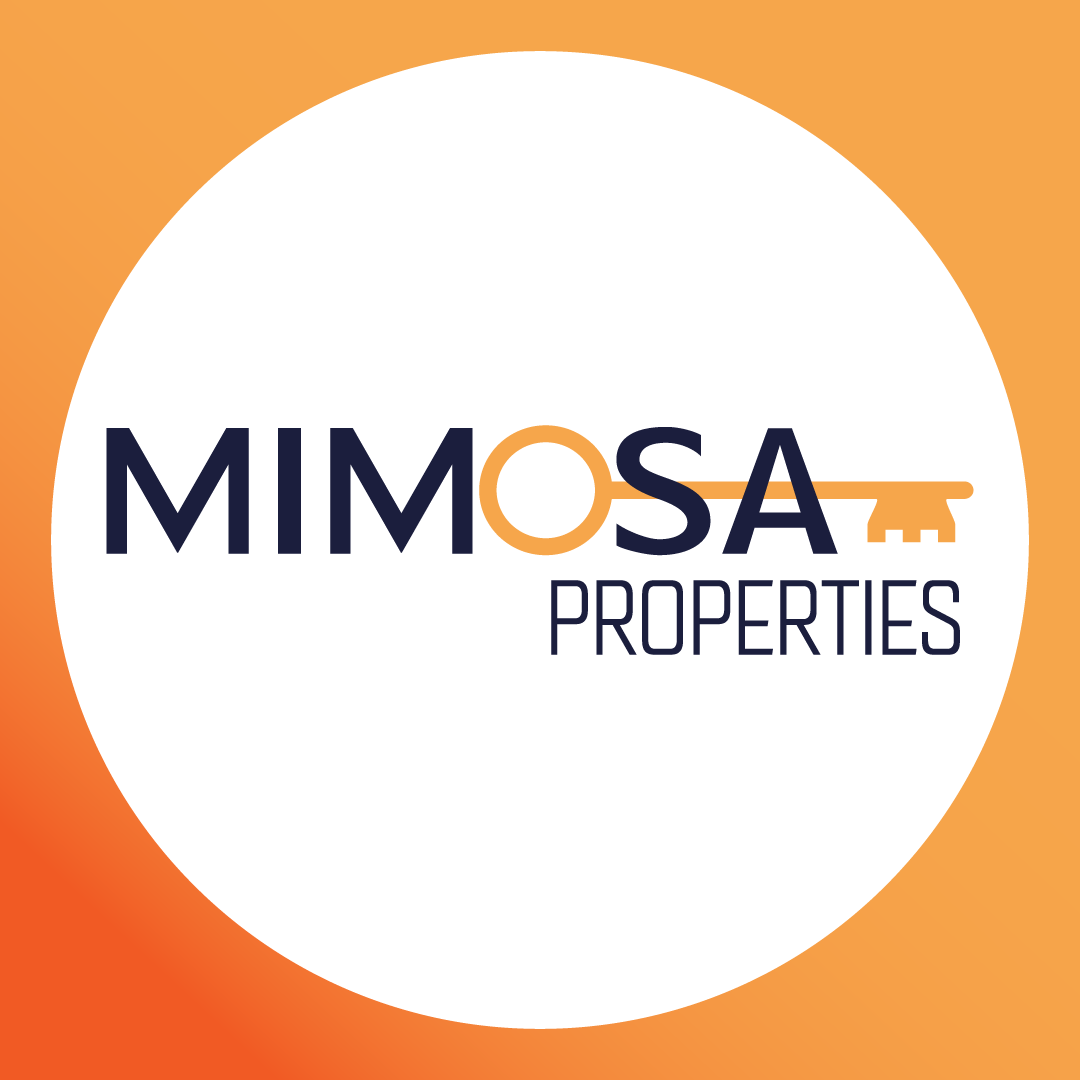
Discover this captivating villa nestled within the serene yet conveniently located urbanization of Vale da Telha. Boasting 134m2 of living space, this charming residence offers three bedrooms, each with its own ensuite bathroom and separate entrance, ideal for individual rental studios. Step into t
650,000 €

Please translate this in dutch, german, portugues from portugal, spannish, french and italian: This spacious 4-bedroom home is nestled in a tranquil corner of the urban area, offering serene views of natural vegetation and easy access to the nearby ocean and Vicentina Route hiking trails. Inside, g
630,000 €

Spectacular 4-bedroom villa located in Vale da Telha in a very quiet area, a stone´s throw from the beautiful beaches of Monte Clérigo, Arrifana and Amoreira. Inside: The spacious living/dining room communicates with the kitchen via a beautiful Alentejo-style wooden counter. The 4 bedrooms are of a
320,000 €
3 Bedroom Townhouse in Aljezur West Coast Algarve is a 58m2 linked property located in an elevated location in the center of Aljezur. The house was renovated in 2010 and consists of a living room with a fireplace, a fitted kitchen with a dining area, 3 bedrooms, 1 bathroom and the possibility to bui
1,200,000 €

Portugal - Algarve - Aljezur. Wonderful farmhouse with sea view, located in a unique environment, without neighborhood and just a few minutes from the stunning beaches of Aljezur. Entering this property, you will discover a beautiful piece of land of more than 8 hectares. A gentle slope le
320,000 €
Typical 2 bedroom village house, located in the Aljezur Castle area, with fantastic views, and can be expanded with a 2nd floor. The house has been restored, is full equipped and with great tastefully decorated. Ready to live or you can used the property as a Al ( AirBnB) rental business. This
425,000 €

An attractive three bedroom 160m2 two storey townhouse in a small condominium within walking distance of the beaches at Monte Clerigo and Amoreira in the Costa Vicentina Natural Park. The property comprises of: Ground Floor - entrance hallway open plan dining/ living area with terrace doors t
1,650,000 €
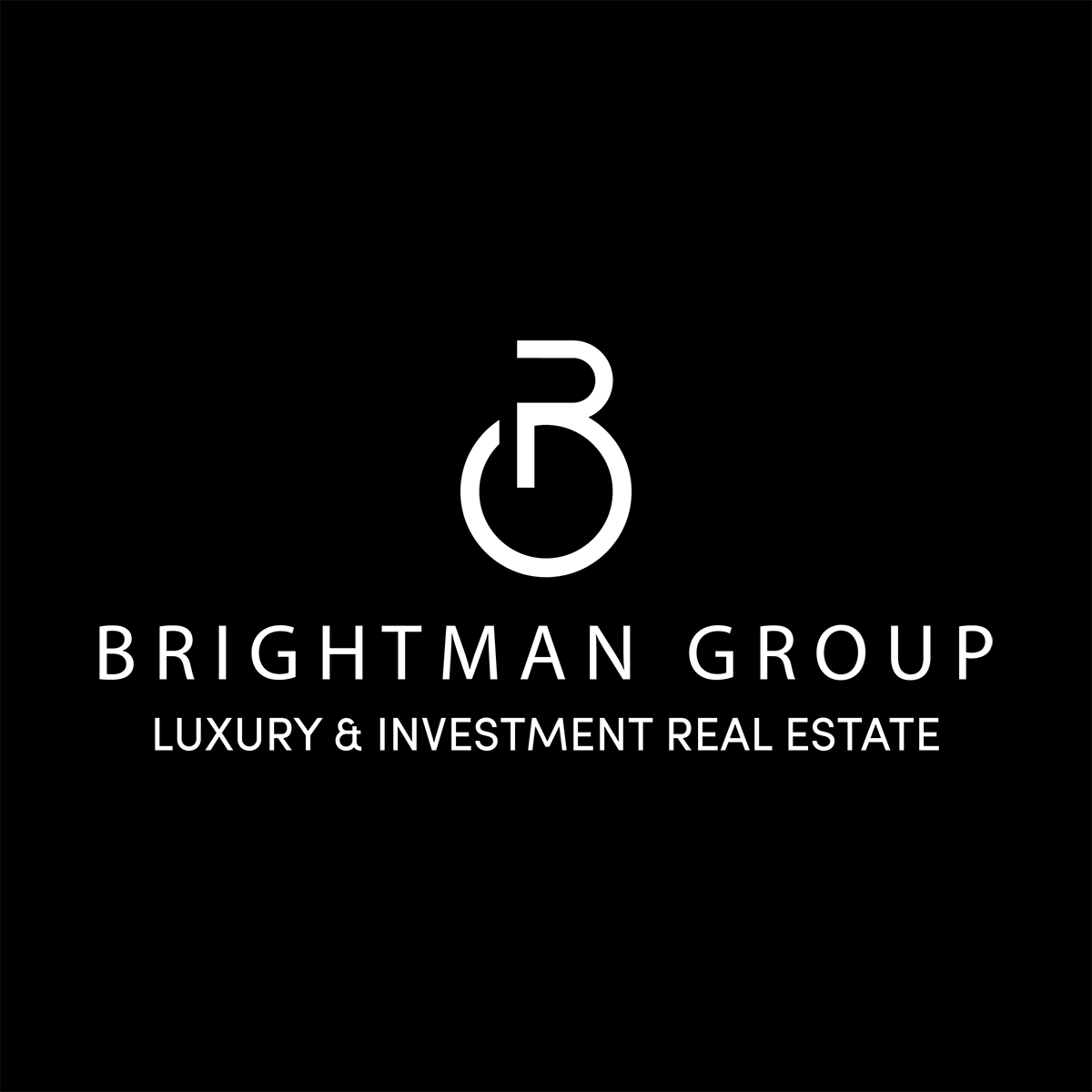
Fantastic 4 bedroom villa with Ocean views, newly built, with modern and minimalistic lines. Located in Monte Clérigo beach, facing South West, it has fabulous sea views and is located less than 1km from the finest beaches of Costa Vicentina, West Coast Algarve. A few minutes drive from the
390,000 €

An attractive three bedroom 121,50m2 two storey townhouse in a small condominium within walking distance of the beaches at Monte Clerigo and Amoreira in the Costa Vicentina Natural Park. Built in 2007 but presented like new, the property comprises of: Ground Floor - entrance hallway with house ba
375,000 €
Exclusive

A lovingly restored 108m2 old rural house set on a plot of 592m2 in a tranquil location in the desirable area of Alfambras within easy access to Aljezur, Lagos and Vale Figueiras and Canal beach. Retaining some of the original features of this old house to add to the character, the property has b
695,000 €
Exclusive

An impressive two storey three bedroom property with swimming pool, separate garage, roof terrace with distant ocean views located on a large plot of 1087m2 in the popular urbansiation of Vale da Telha. This south facing property comprises of:- Ground Floor entrance hallway leading the corridor of