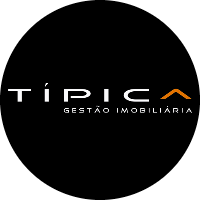
in the Play Store !
Sort
By default
1,980,000 €

Charming farm with 5.7 hectares (57,000 m2), next to the Tejo River, in the city of Abrantes. The property is very well positioned on the hillside, allowing unobstructed views of the river. With total privacy, without being isolated. It comprises several buildings, annexes, swimming pool and rid
640,000 €

Quinta do Tejo is located in the Abrantes region, next to the Tejo River estuary, and has a global area of 23.400 m2. Integrating an urban area with 1.300 m2, it comprises a house with 300 m2, composed of 4 bedrooms, with built-in wardrobes, with areas varying between 11 and 12 m2, open space kit
80,000 €
1,100,000 €

Palace Of The Nineteenth Century +Garden + Swimming Pool + Guesthouse - Historic Center Abrantes The house is located in the heart of Abrantes, a quiet town in Ribatejo, on a slope of the Tagus River, about an hour and a half from Lisbon and forty minutes from Santarém. Fully recovered, the charm
4,000,000 €

Villa in total reconstruction, with 5 bedrooms + 1, with 417 sqm of gross construction area, garden, swimming pool and garage, inserted in plot of land with 727 sqm, located in the prestigious residential area of Marechal Gomes da Costa, in Oporto city. This villa is distributed over two floors The
600,000 €

Urban building that consists of basement with 5 divisions and toilets, suitable for hotel establishment a storage room, with 3 rooms, kitchen and bathroom ground floor with 4 divisions and toilets for men and ladies, suitable for establishment of coffee, brewery and restaurant and patio and shooting
845,000 €

Beautiful Solar classified with excellent architectural value by Dgtp, located in Bemposta, Mogadouro, in the heart of the Douro International Natural Park. This results from the adaptation and expansion of an old manor that belonged to D. Manuel Martins Manso, former bishop of Guarda, a native of
275,000 €

In a very calm region. Bathed by the Tagus River, which for centuries was the artery through which an important part of the region's economy circulated. An integral part of the urban area of the city of Abrantes, Rossio ao Sul do Tejo is today a location with associative vitality, being equipped w
295,000 €

House of Francisco Solano de Abreu Old residential house, over 200 years old, located in the historic center of the city of Abrantes. With 710m2 of covered area and 100m2 of land, this house has 27 rooms spread over 2 floors. The ground floor has 4 independent entrances from the outside. The ma
199,000 €

Set Of 2 Properties For Sale By The River ZÊZERE Welcome to this magnificent, unique property situated in an idyllic setting on the banks of the majestic River Zêzere. Located in a natural haven, this property offers a unique opportunity to enjoy the serenity and beauty of nature in its most sple
546,000 €

Vila Maria is a fantastic property with a palatial house built in 1945. It is located in Tramagal, 15 minutes from the city of Abrantes. Vila Maria was designed by the great Portuguese architect Pardal Monteiro and built by the family of Eduardo Duarte Ferreira, one of Portugal's greatest indust
670,000 €

The Caldeira Palace is a historic and emblematic building in the municipality of Abrantes. It is next to the Tagus on the south bank of this city in Rossio to the south of the Tagus. U-shaped and with 4 floors, the Palace has a covered area of 3604m2. Built in the 19th century. Xviii, it was pr
68,000 €

A few minutes from Martinchel, one of the most popular river beaches of the Castelo de Bode Reservoir, is located this unique property. Full of potential, it is composed of two distinct properties, which combined become a great opportunity. These are two old dwelling houses, in need of total re
60,000 €
Tramagal 2 Townhouses for total refurbishment. Implantation area of 145 m2 inserted in a plot of 887 m2 Located in the center of Tramagal in a privileged area with access to hypermarket, cafes, services, pharmacies, CTT and gardens. 10 km Abrantes, 143 km Lisbon Ref: AMACM758 Implementation ar
300,000 €
Tramagal Rustic villa for refurbishment and updating. Ideal for homestays, vacation rentals and rustic hotels Composed of 2 floors with 15 rooms, patio, kitchen, bathroom, terrace, storage room, parking. Implantation area of 246 m2 inserted in a plot of 388 m2, gross construction area 442 m2 L
180,000 €

Discover your refuge in this corner of Ribatejo! This typical house, located in one of the most stunning areas of Abrantes, offers a truly unique living experience. Located in the heart of Ribatejo, this house benefits from a strategic location near the Tagus River, which combines rural tranqui
249,000 €

Property reference: C Located right in the center of Abrantes, in the heart of Ribatejo, next to the Hotel Turismo, with an excellent sun exposure and with an unobstructed view over the Tagus River, you will find this magnificent fiftieth anniversary villa. Inserted in a plot of 820m2 and with 3