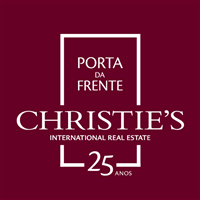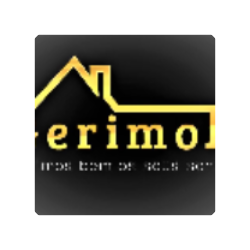
en Play Store y
Selección
Por defecto
1.200.000 €
2.300.000 €

360.000 €

360.000 €

270.000 €

340.000 €

415.000 €

450.000 €
Exclusivo

430.000 €

248.500 €

1.240.000 €

2.500.000 €

3.500.000 €

399.000 €

620.000 €

435.000 €

389.000 €

368.100 €

299.000 €

299.000 €

790.000 €

340.000 €

450.000 €

395.000 €
