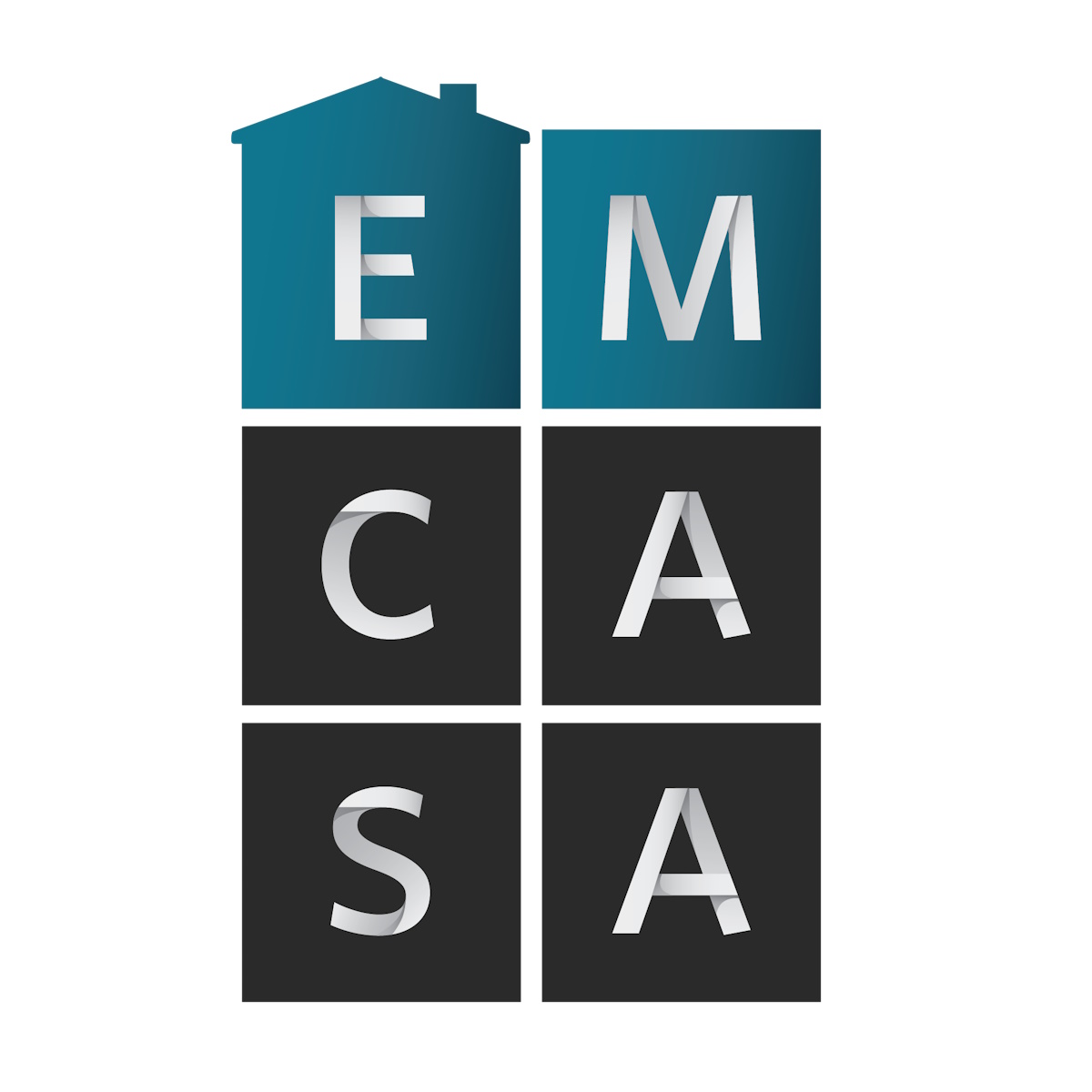
in the Play Store !
Sort
By default
85,000 €

Energy Rating: Exempt ref:OAZ3789
25,000 €

Energy Rating: F ref:OAZ3778
225,000 €

Energy Rating: Exempt ref:OAZ3758
90,000 €

Energy Rating: B ref:OAZ3676
60,000 €

Energy Rating: Exempt ref:OAZ3563