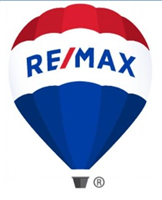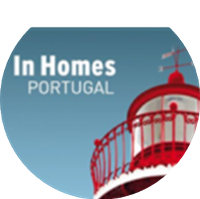
in the Play Store !
270,000 €

Charming Farm with a recovered 4 bedroom villa, the perfect refuge for those looking for rest and tranquillity. This beautiful farm is located in the heart of Dão, in Carregal do Sal, the nerve centre of the Dão Wine Region. The main house has been completely recovered and is perfectly adapted to
47,000 €
Exclusive

Stone house located in Sazes da Beira to be restored. Here you can create your holiday retreat or to monetize in accommodation tourism. This stone house consists of 3 floors and is located in a location with good sun exposure and great access to the Torre da Serra de Estrela. Come and discover
195,000 €

Former Lagar next to Rio with project approved in the City Council and Tourism. The property has 6,000, m2 of land, all of it confined to Rio. The main building has 2 floors, with a construction area of 800, m2 The approved project provides for: . Entrance hall . Living room . Di
75,000 €

Farm located very close to Aldeia das Dez The land has about 3,300 m2 of area. On the land there are 6 ruins to recover. Ideal for weekend and leisure housing or for a tourism unit. Access to the property is via a dirt road The tarmac road is about 500 m away. The land borders a
579,000 €

Centuries-Old Villa With History And CHARM Welcome to this villa, half a century old, much more than just a building, a home with 50 years of stories to tell and available to those who appreciate the combination of historic charm and modern comfort. Upon entering, you are transported to a time
249,000 €

Located in a quiet area in São Paio de Gramaços, just 2 minutes from the city center of Oliveira do Hospital, this quality finished villa offers the perfect space to enjoy comfort and tranquility. This house with an area of 262m2 is divided into 3 floors, has central heating and diesel-fired sani