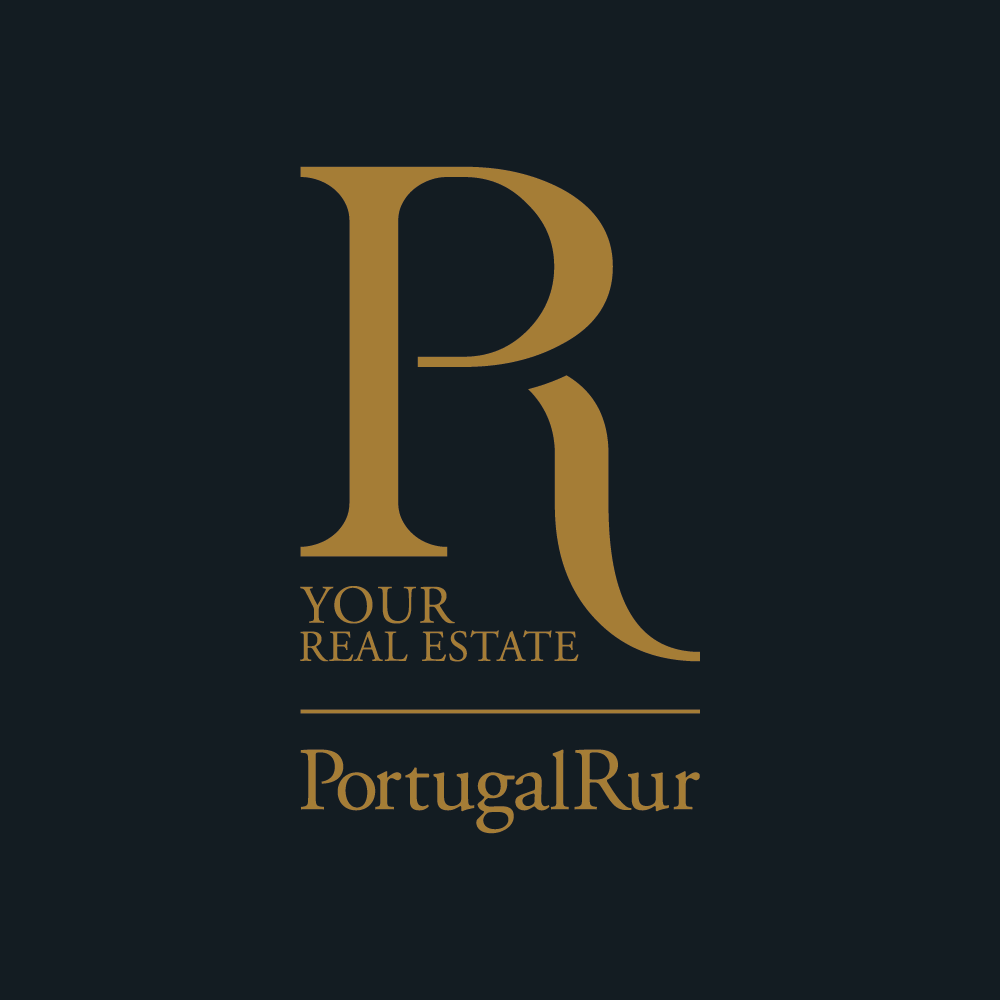
in de Play Store!
Sorteren
Standaard
3.990.000 €

200.000 €

Uitstekend honderdjarig herenhuis met meer dan 800 m2, op een uitstekende locatie in Fronteira, in Alto Alentejo. Het huis is verdeeld in 2 verdiepingen, heeft een enorme opslagruimte, wijnkelder, oude schuren, patio, balkon, uitkijkpunten, waarvan er één 360º is, onder anderen. Het heeft een eno
3.600.000 €