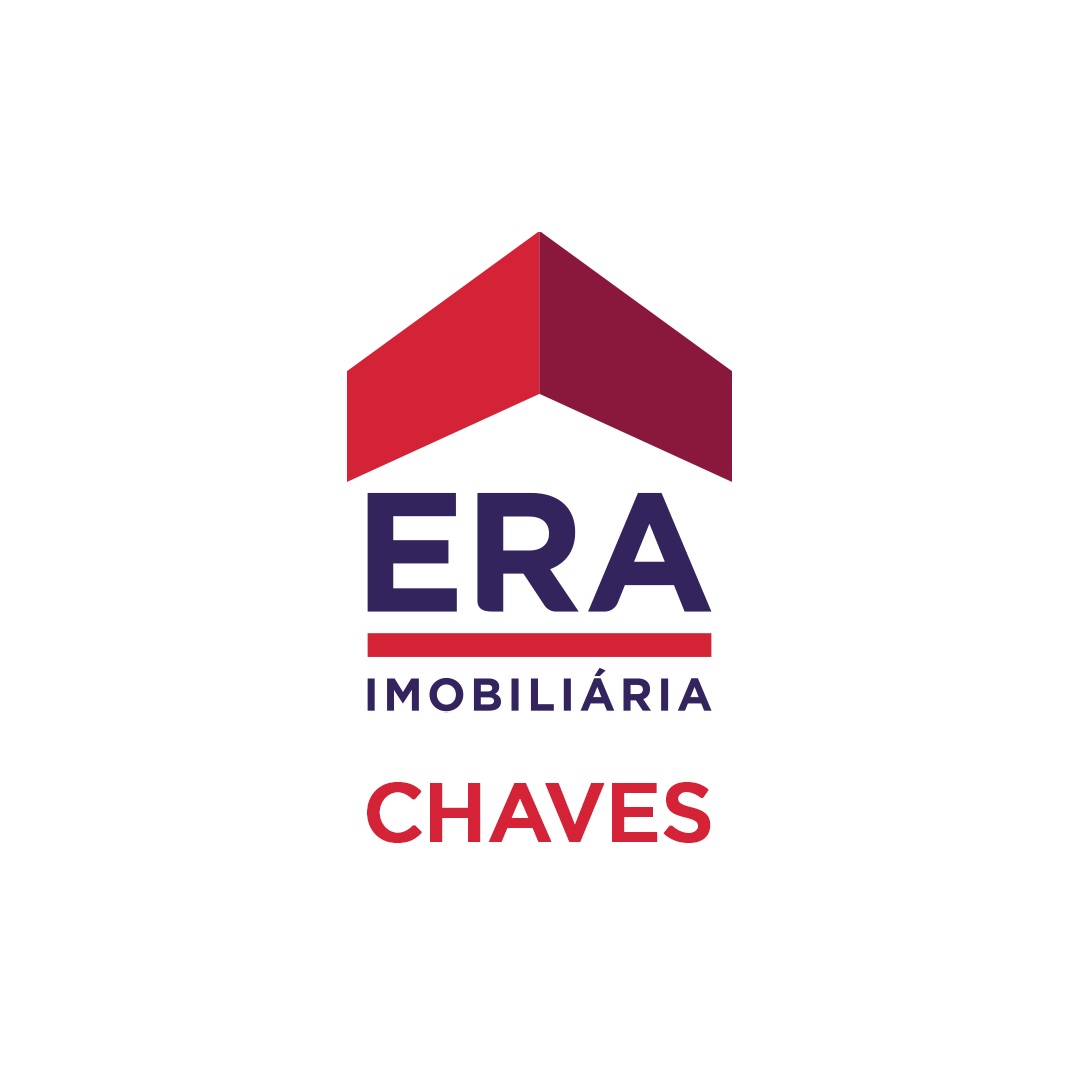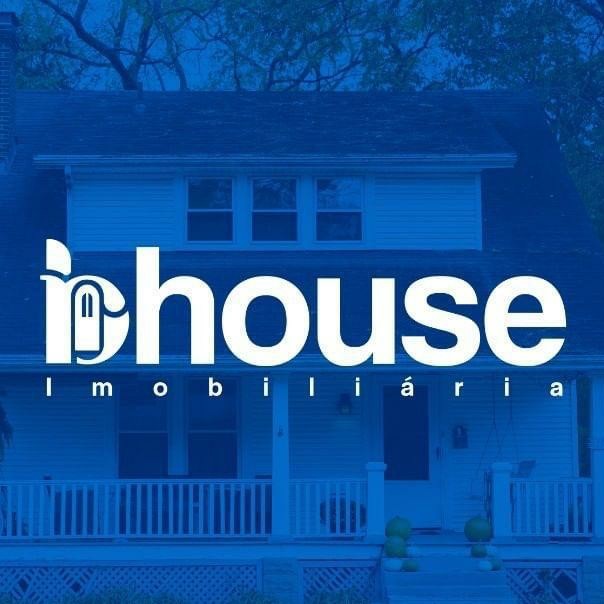
im Playstore!
Sortieren
Standard
185.000 €

215.000 €
Exklusiv

Das Ferienhaus ist Teil eines Grundstücks von 15000 m2 Land. Landhaus mit Wohnzimmer und voll ausgestatteter Küche im offenen Raum, Servicebad mit Duschkabine, zwei Schlafzimmern, Büro und Schlafzimmersuite auf einer Gesamtfläche von 150m2 Wohnfläche. Neben dem Haus haben wir eine 50m2 große Garage
56.000 €

285.000 €
Exklusiv

132.000 €
Exklusiv
