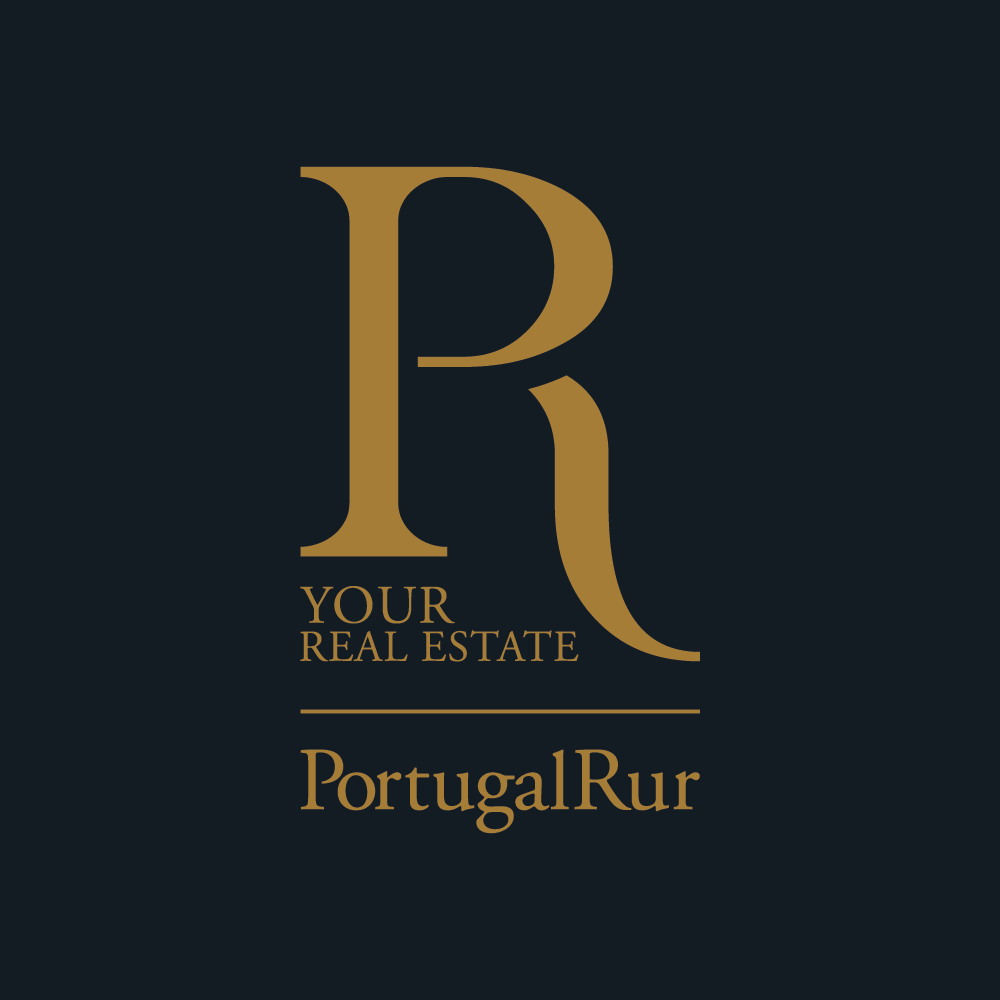
im Playstore!
Sortieren
Standard
198.000 €
Exklusiv

298.995 €
Exklusiv

198.000 €
Exklusiv

180.000 €
Exklusiv

250.000 €
Exklusiv

190.000 €
Exklusiv

230.000 €
Exklusiv

265.000 €
Exklusiv

150.000 €
Exklusiv

3.950.000 €

255.000 €
Exklusiv

165.000 €
Exklusiv

190.000 €
Exklusiv

225.000 €
Exklusiv

275.000 €
Exklusiv

249.000 €
Exklusiv

4-Bedr. Haus, 255 qm, mit Erdgeschoss, Erdgeschoss, Obergeschoss, Keller, Garage und Garten. Es befindet sich in einer Wohngegend mit ausgezeichnetem Zugang und guten Parkplätzen im Freien, da es sich nicht um eine stark befahrene Straße handelt. Das Grundstück ist mit Wänden, Gittern und Blec
265.000 €
Exklusiv

Haus (235 qm Bruttobaufläche) mit 3 Schlafzimmern und überdachtem Parkplatz. Das Hotel liegt in einem sehr ruhigen Dorf mit guter Anbindung, nur wenige Minuten von der Stadt Penela, 15 Minuten von der Stadt Condeixa und 18 Minuten von der Stadt Coimbra entfernt. Komplett umgebautes Villenproje