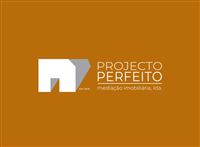
en Play Store y
Selección
Por defecto
550.000 €
189.000 €
Exclusivo

750.000 €

Casa de 5 dormitorios, Nueva | A 500 metros de la playa - ESPINHO Si sueñas con vivir cerca del mar, combinando comodidad, estética y funcionalidad, ¡esta es tu oportunidad! Es una casa moderna, de 3 frentes, 3 pisos y forma parte de un condominio de 3 casas con entradas independientes. Cerca
319.000 €
Exclusivo

179.000 €
Exclusivo

595.000 €

295.000 €

330.000 €

395.000 €

495.000 €

359.000 €

630.000 €

495.000 €

550.000 €

445.000 €

275.000 €

295.000 €

285.000 €

250.000 €

575.000 €

299.000 €

590.000 €

218.000 €

1.350.000 €
