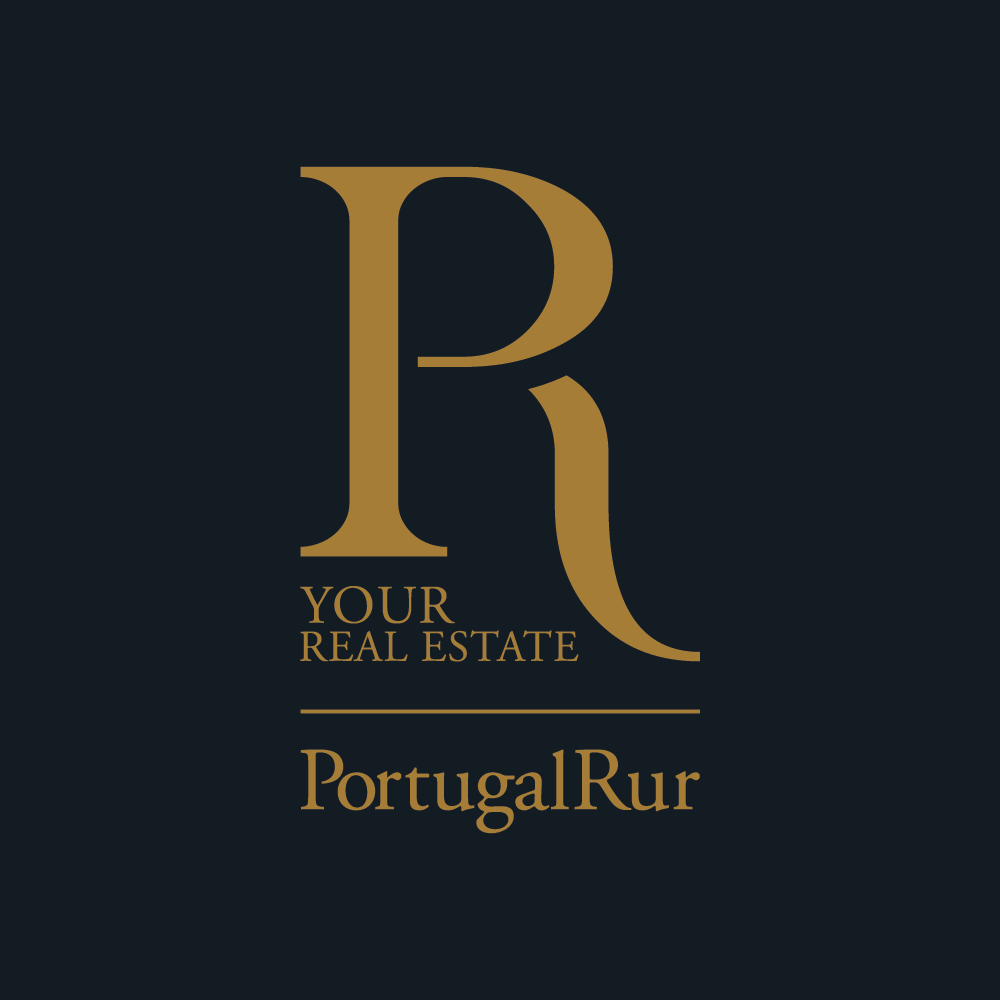
en Play Store y
Selección
Por defecto
390.000 €

Categoría Energética: D ref:SAFTI:004582
390.000 €

Categoría Energética: D ref:SAFTI:004656
8.026.000 €

Categoría Energética: En trámite ref:TG3260
1.999.999 €

Categoría Energética: F ref:846-23
790.000 €

Categoría Energética: E ref:SAFTI:002436
250.000 €

400.000 €
Exclusivo

745.000 €
Coimbra - 35 km Praia de Aveiro - 30 km Praia Costa Nova - 40 km Aeroporto Porto - 98 Km Entrada frontal: Hall de entrada: Suite con vestidor (una pared de piedra) y suelo de piedra natural, con 2 ventanas (1 balcón) orientadas al frente – Luz natural en toda la habitación – Baño con ducha.