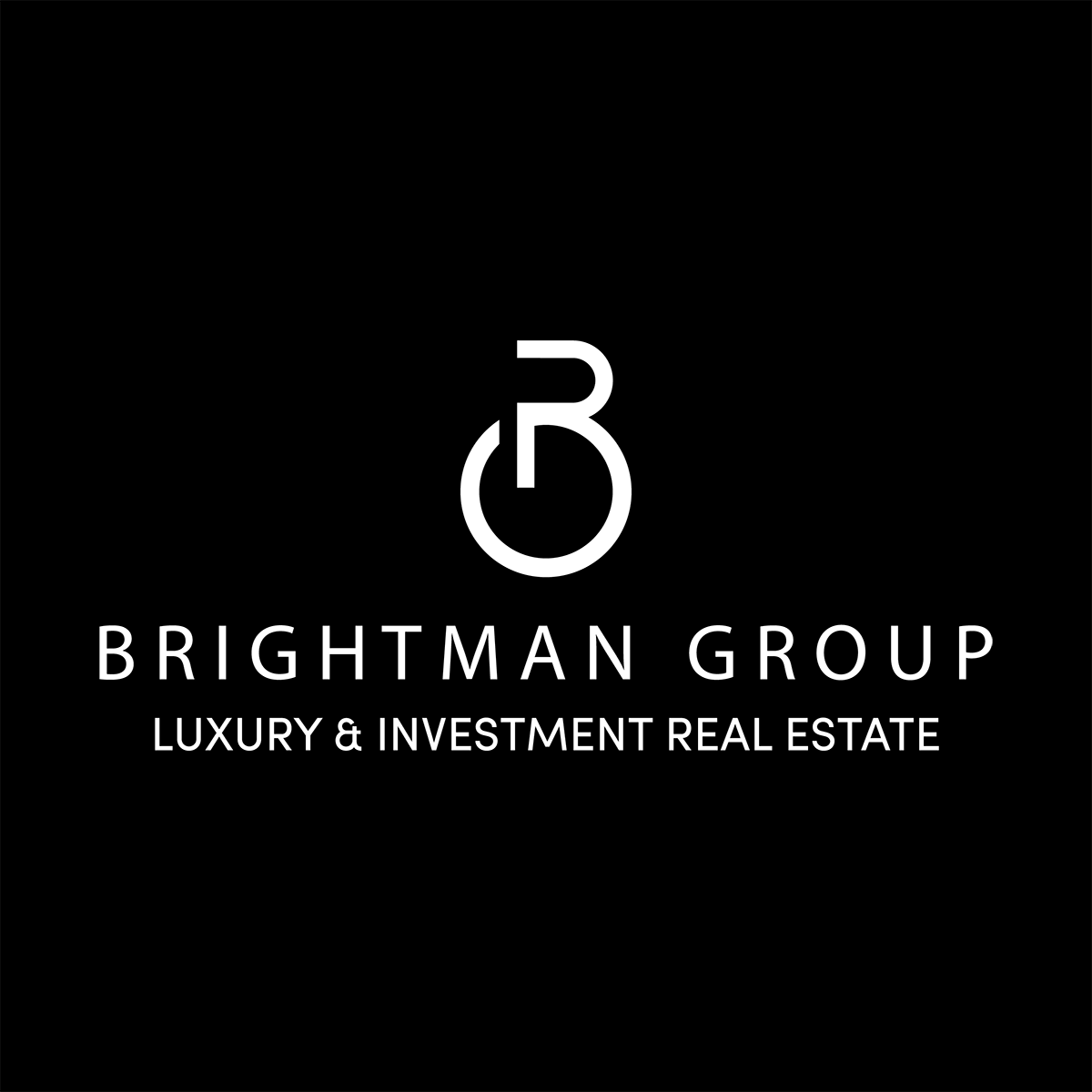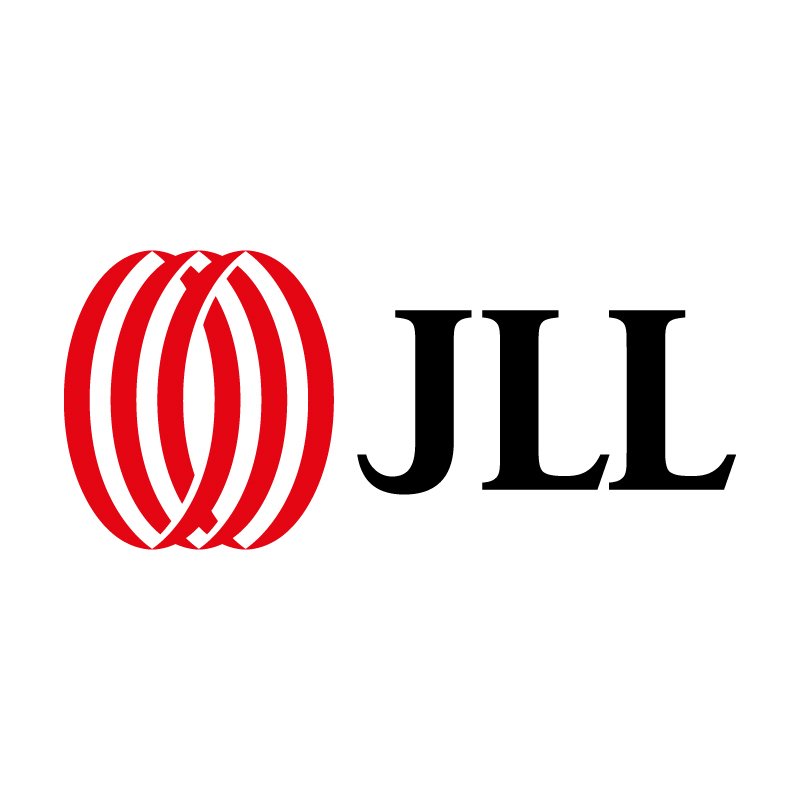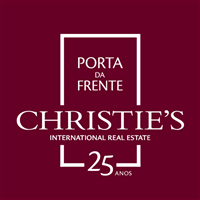
en Play Store y
Selección
Por defecto
960.000 €

3.500.000 €

3.500.000 €

960.000 €
495.000 €
495.000 €
290.000 €

290.000 €

315.000 €

310.000 €

295.000 €

570.000 €
580.000 €
1.350.000 €

550.000 €

Precioso chalet de 4 dormitorios de una sola planta con piscina, muy bien situado, zona muy tranquila, oportunidad real de tener una casa con excelentes acabados, cerca de comercio, servicios y transporte, una zona muy solicitada y privilegiada por diversos factores, geográficos y climáticos e inclu
290.000 €
295.000 €
315.000 €
290.000 €
310.000 €
599.000 €
550.000 €
1.100.000 €

445.000 €
Exclusivo
