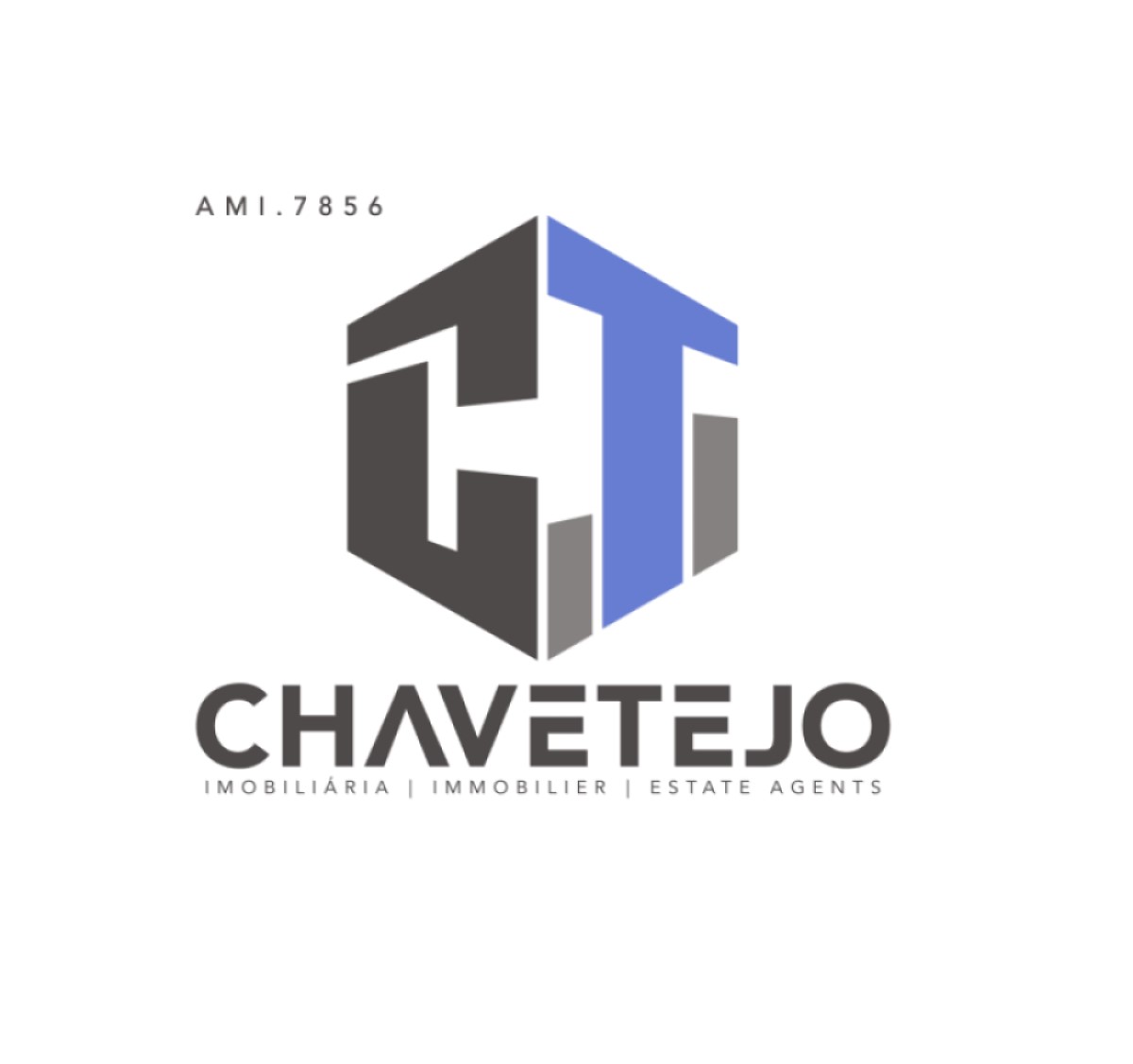
en Play Store y
Selección
Por defecto
180.000 €
Exclusivo

197.000 €
Exclusivo

270.000 €

Situado en Alvorge, 3 dormitorios (uno de ellos suite). Grandes áreas, en excelentes condiciones. Zona tranquila con vistas al campo y buen acceso. Está a unos 45 minutos aproximadamente. De la playa, a 45 minutos de Leiria, a 25 minutos de Pombal, a 40 minutos de Coimbra, a 45 minutos de Fátima y a
250.000 €

Oportunidad única de realizar el sueño de su vida . Si está buscando la pequeña granja de sus sueños, entonces esta encantadora propiedad es exactamente lo que está buscando. Situado en la pintoresca parroquia de Chão de Couce, en el municipio de Ansião, esta propiedad ofrece una oportunidad únic
335.000 €
Exclusivo

250.000 €

Viva el sueño de la vida en plena naturaleza Si hay algo que todos buscamos es un refugio que nos ofrezca tranquilidad, privacidad y una profunda conexión con la naturaleza. Y eso es exactamente lo que ofrece esta propiedad única: Una oportunidad para vivir el sueño de la vida en un entorno en
395.000 €

89.000 €
